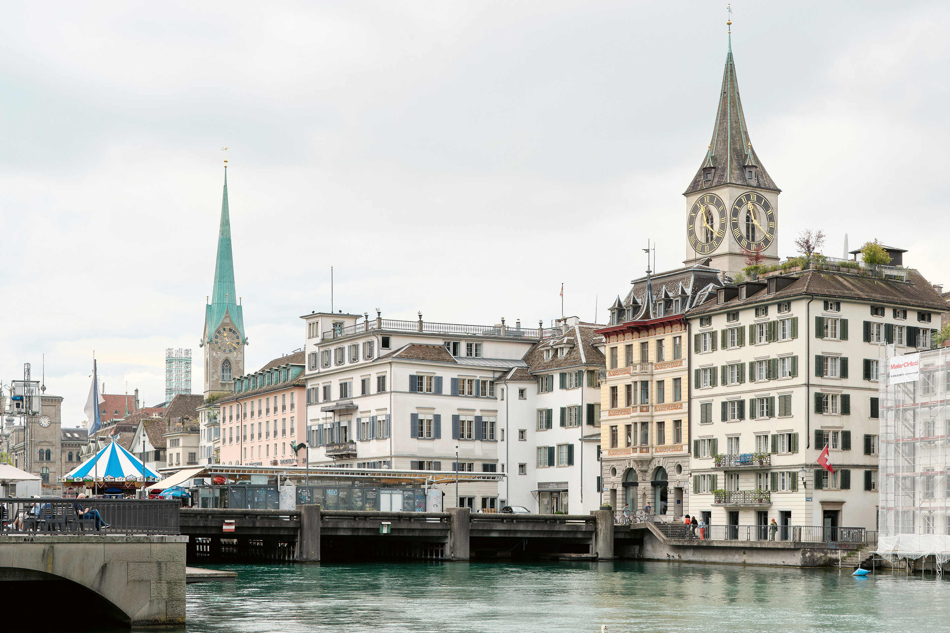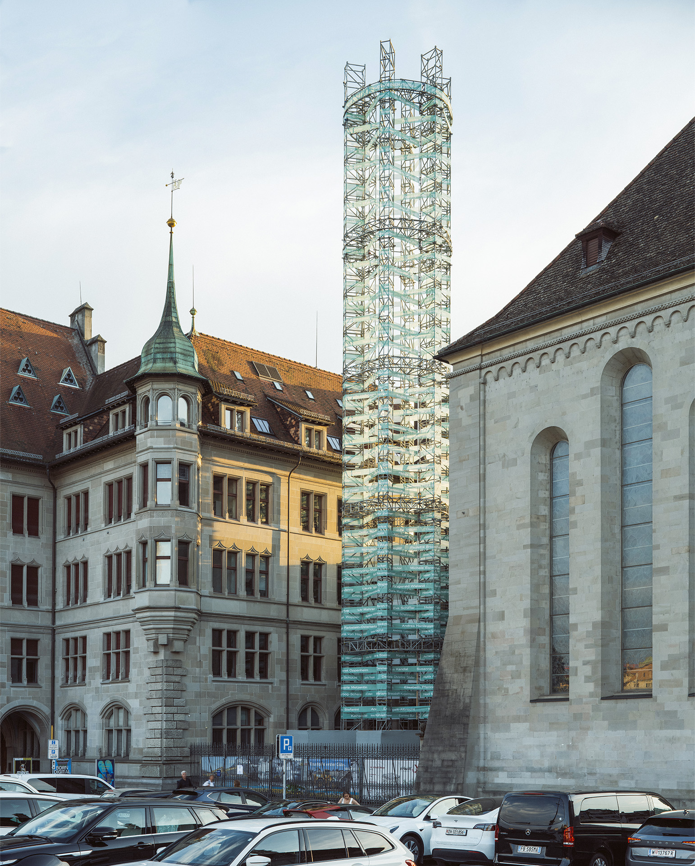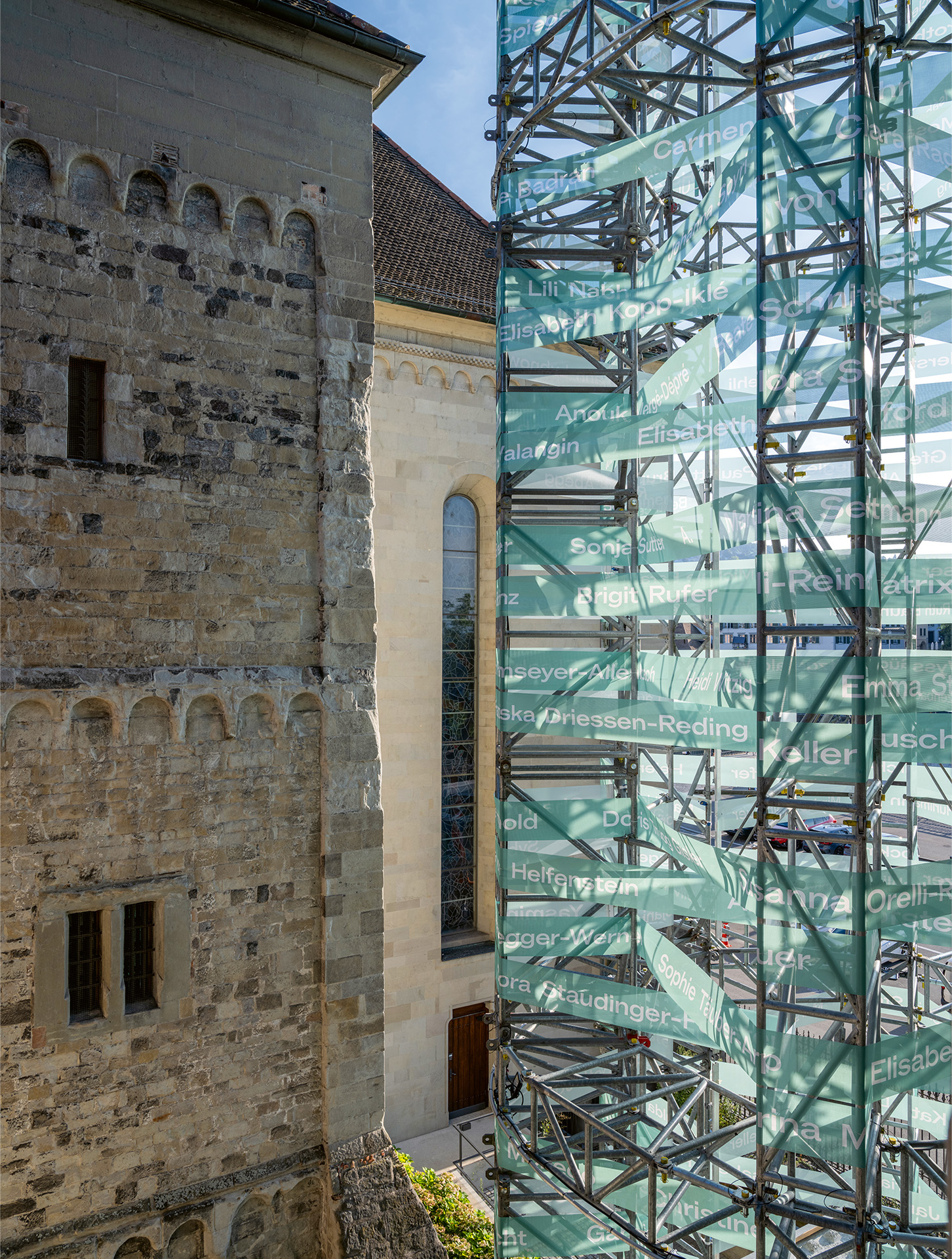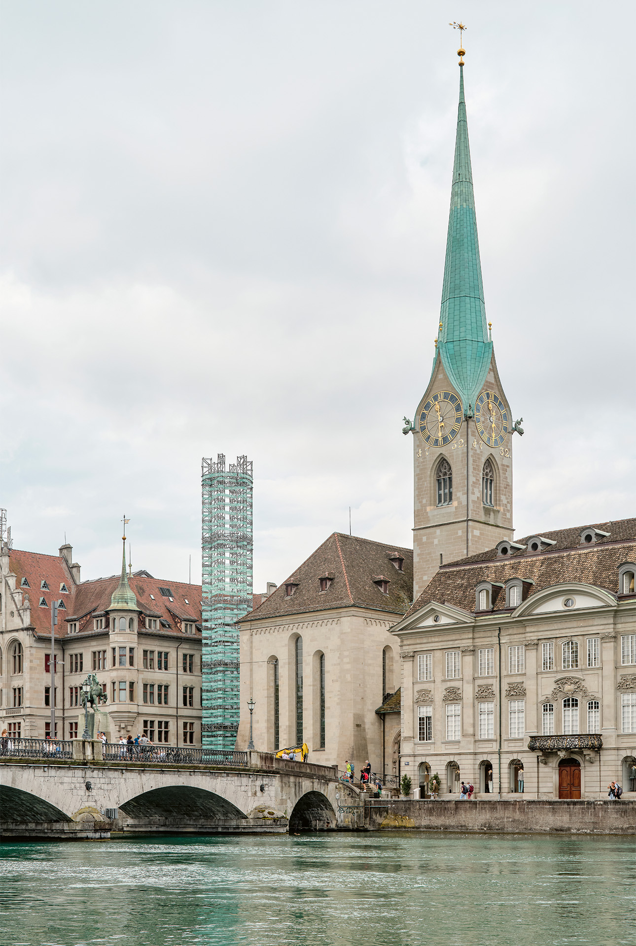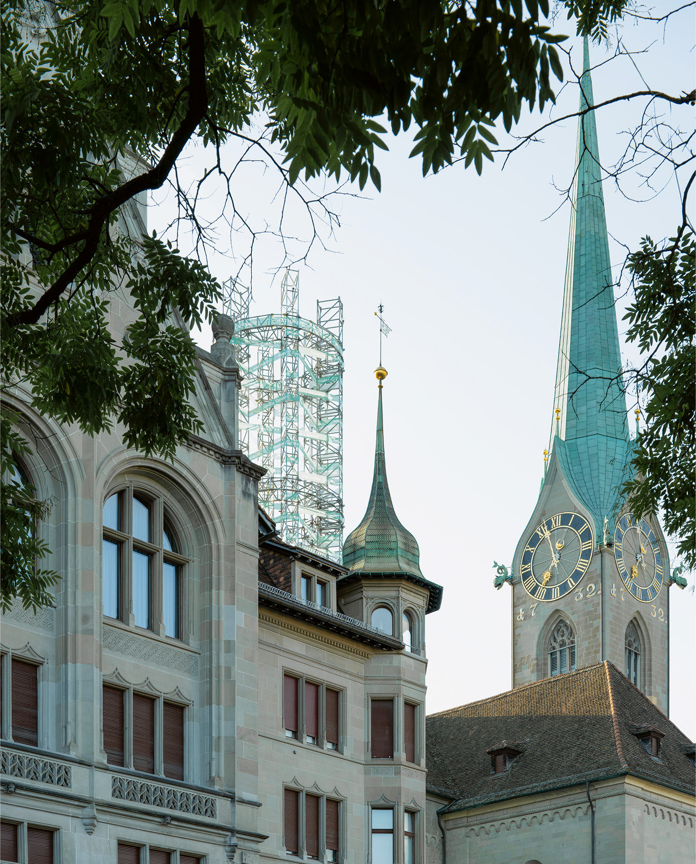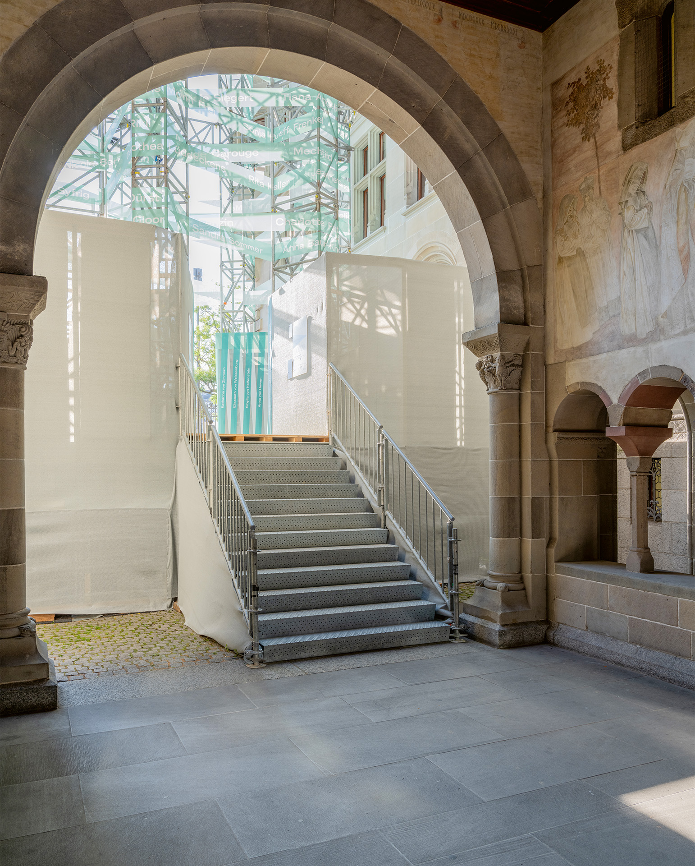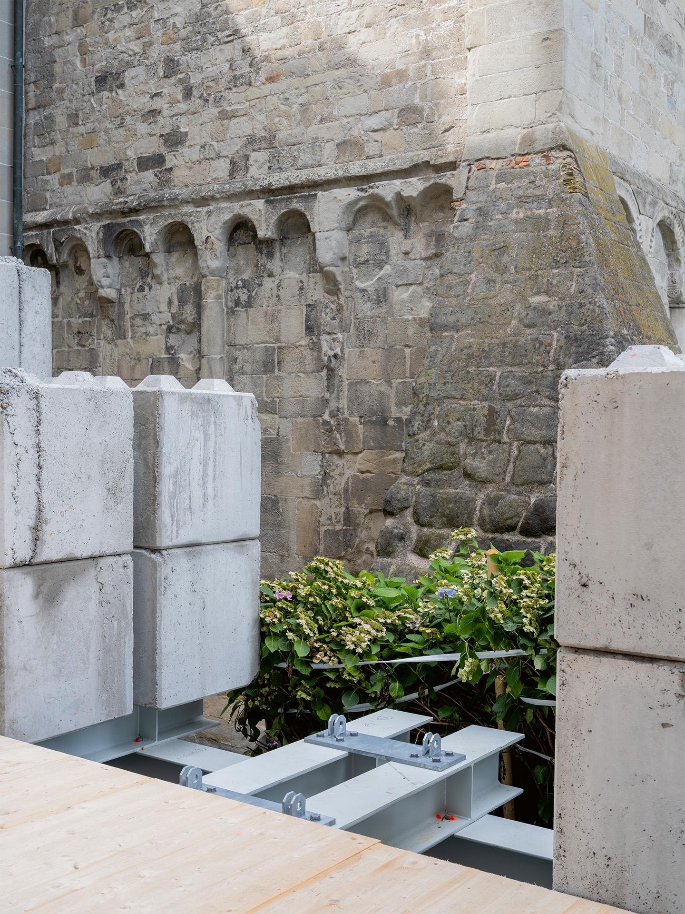Art, architecture and technic in the service of memory
In the essay by the co-curator of Archi |02, light is shed on the experience of the Kathtarinen-Turm, the temporary installation that evoked the lost tower of the Fraumünster, symbolising the link between art, architecture and history, in a project created thanks to a collaborative process.
In 2024 the city of Zurich was the location of a series of cultural events organized on the theme of the 500th anniversary of the Protestant Reformation. Amidst theater performances, guided tours and exhibitions, the barycenter of these festivities was the temporary installation of the Katharinen-Turm.1 This project, at the crossroads of art, architecture and technics, takes its name from the abbess Katharina von Zimmern, who in 1524 yielded the Fraumünster abbey to the municipality of Zurich, along with all her properties and privileges.
The installation is the result of a bottom-up process: a small group of people partnered with the aim of reviving the history of the abbey and its abbess, referencing the second tower of the Fraumünster, a major urban landmark that has been gone for centuries. According to the typological tradition of abbey complexes, the church did indeed have two towers, like the nearby Grossmünster on the opposite bank of the river. Now it has only the north tower, raised in 1732 after the measures of adaptation of the building to its new function as a parish church, during which the south tower – built in the 12th century – was demolished. The remains of the latter, however, can still be recognized in their consistency, in the points where the rustic treatment of the external stones suggests the incorporation of that portion into the existing church, making it hard to discern the fact that it was originally an independent element.
The informal debate on the reconstruction of the lost tower became tangible in 2021, thanks to a group of women connected in different ways with the city of Zurich. Headed by Catherine Ziegler Peter, an expert in communication, and Regula Zweifel, a historian, they formed an association whose co-presidents are Lucia Pennati, architect, and Alexia Zeller, theologist. And it was precisely the Katharinen-Turm Association that launched and privately financed an ideas competition in anonymous form, inviting young women architects and artists to submit proposals for the commemoration of the missing tower. The participants had complete freedom, without any indication of the exact site or the type of project; the main objective, in fact, was to restore the memory of the vanished tower to the city. The range of proposals evaluated by the jury was highly varied: among the hypotheses submitted, it was suggested to recreate the missing tower on its original footprint (Regula by Baumgartner Bär Architekten), to build a tower of prefabricated concrete tubes stacked on each other from the kaleidoscopic summit (Chagallina by Studio Inebi), to make an installation in fabric and steel between the cloister and the river (Im Fluss by Studio Barrus), to construct a floating object on the Limmat River (Medusa by Sarah Züst), and to connect the three main churches of the historical center by means of three cables, symbolically united by a luminous beam (Eine Laterne by Cristina Roiz de la Parra). Out of the various proposals, the project by Debora Burri-Marci, Freefox Architecture Studio, Frauen machen Dampf, took the first prize.
The jury appreciated the idea of building a tower with construction scaffolding, arranged in the form of a star-shaped polygon around the fountain of the abbey, and covered with a weave of 500 ribbons bearing the names of women. Furthermore, to complete the installation the project called for artificial clouds, visually suggesting the sonic dimension of the clock in the bell tower. The jurors were particularly impressed by the various levels of interpretation offered by the project, which were clearly the result of careful interpretation of the historical episodes called into play. For example, the pedestal formed by 29 scaffolding tubes links back to the 29 abbesses, which in the new construction symbolically support the entire tower, as a metaphor of their historical importance.
With the first drafts of the project and the name «Katharinen-Turm», the idea was presented to the municipality of Zurich, and met with a positive reaction. The city made the space available for the installation and supported its implementation.
The placement between the Fraumünster and the city hall by Gustav Gull called for a particular focus on the surrounding context. The site is on municipal property, inherited from the passage of power that took place 500 years ago, and could not be utilized for any irreversible interventions or steps that would leave indelible traces. These conditions, which emerged explicitly in the phase of application for building permits, made it necessary to revise the project, taking the needs of the client and the conditions of the context into account, evaluating the economy of means and timing, as well as logistical constraints.
In August 2024 the outcome of this long process rose up among the rooftops of the old city: a tower with a height of 40 m, made of a metal skeleton composed of self-supporting frameworks assembled in five identical cylindrical segments, in keeping with the technical solution proposed by the engineers of the Nüssli company. Around the frameworks copper green ribbons of 1000 m were woven in alternating motifs, referencing the roofs of the surrounding bell towers, thinning out towards the top to add lightness to the installation, in line with the definitive drawings by JJADM Architektur. On the ribbons visitors could see the names of 500 women of different cultural, ethnic or religious backgrounds. These women were selected by a work group to represent all the women who have made a contribution to the development of the region in various fields. On the ground, a double framework of reusable beams, designed by the studio WAM Planer und Ingenieure, supported a counter-weight in concrete blocks of 100 tons, hidden behind a gray fabric cladding the pedestal of the tower.
Often in our involvement with the verticality of towers, their presence on the skyline and the possibility they offer to open up new perspectives, we lose sight of the importance of what happens at the base, and we underestimate the relationships with the context, but also the relationship this type of building establishes with the unfolding of life in the city, and with the expectations of visitors. We underestimate, that is, the so-called «ground seam», that point in which the work presents itself as a verification of the human scale. The Katharinen-Turm installation, due to its permeability, defined a new connection between street level and the level of the cloister of the Fraumünster, and created a space of proximity, which could be accessed and crossed by the entire population. In this precise place of contact between historical and symbolic elements, an encounter of types of knowledge took place. This happened thanks to an immaterial display, organized through informative panels subdivided into thematic sections, sustained at the site by the presence of mediators and an audio guide made available during the visit.
Once on public view, the work met with a positive reception from the community; it was not vandalized or criticized, and it became an integral part of the tourism itineraries in the historical city, where the guides explaining the history of the Fraumünster also included information on the Katharinen-Turm project. In a short time span it became part of the city’s everyday life, transforming in the evening into a Leuchtturm, literally a «tower of light» with a highly recognizable presence. In the nocturnal landscape, the Katharinen-Turm provided to be a signal capable of attracting the attention of even the most distracted passers-by, amplifying the reach of the project. Thanks to the emitted light, the tower could be seen from the lake, from the city center and even from airplanes flying overhead.
An object on display and an exhibition itself, the Katharinen-Turm project has taken on a dual identity: that of an engineered structure, but also that of a true work of art whose aesthetic characteristics made it possible to convey messages of a historical, cultural and political nature.
Its artistic quality does not lie only in its physical presence, but instead emerges in the series of relationships it has allow to take form, adapting and recalibrating to specific situations and single contexts. These reactions intertwine with a place in which historical memory becomes concrete, a terrain of reassessment, an ambit of exchanges between different knowledges and opinions. The work inserts itself in a spatial narrative that is novel for the context: the perception and use of the space are rescaled through the new passage below the tower, which thanks to its pedestal provides a new viewpoint and reformulates connections and hierarchies between urban spaces. The Katharinen-Turm, in spite of its evocative and identifiable image, cannot be reduced to a single idea, but communicates and comes to grips with themes that would otherwise be hard to make visible, inducing those who use, perceive and engage with the work to reflect on the debate it raises, taking a position.
Now that it has been dismantled, what remains of the temporary gesture through which the Katharinen-Turm was built? What remains is the renewed memory of an urban feature that had been lost, but above all the current memory of a recent cultural event. Like a performance, though done «on tiptoe», the presence of the tower modified the perception of the urban skyline for four months, after which the materials utilized were dismantled to be returned or reutilized, as in the case of the ribbons with the names of 500 women, which have been reinserted in a process of circular economy for the production of handbags.
The project has demonstrated the wide range of possibilities of bottom-up initiatives, as well as the potential of crossing traditional disciplinary boundaries to formulate a communitarian work in a horizontal manner. What we have observed, in fact, is a collective process within which the expertise of each of the protagonists taking part in the creation of the work – including, at least in ideal terms, the abbess Katharina von Zimmern – has intertwined with others. Various backgrounds and different interests have combined to permit, through a system of horizontal collaboration, the making of an installation that has been able to transcend traditional disciplinary classifications.
Technical effort, an artistic element, historical reminiscence of profound symbolic and cultural meaning, performative intervention, playful gesture, gathering place and object of knowledge. The Katharinen-Turm has made it possible to get beyond any kind of boundary, to provide a response to the challenges and objectives the association set for itself in the moment of its creation; all this thanks to a collaborative process in which various forms of expertise converge, which in its transformation and adaptation to contextual constraints has been capable of taking on the characteristics of an art object and a work of architecture, as well as the value of a performative event on an urban scale.
Katharinen-Turm: Reformation im Fraumünster 1524–2024
20.08.2024–10.12.2024
Client Associazione Katharinen-Turm
Architecture Debora Burri-Marci, FREEFOX Architecture Studio LLC (fino alla domanda di costruzione); JJADM Architektur GmbH (esecuzione e direzione lavori)
Engineering Roland Zeller, WAM Planer und Ingenieure AG; David Frei, Nüssli AG
Realisation Nüssli AG
Fire protection ARC Experts AG
Main partners Città di Zurigo, Ufficio del sindaco; Cantone di Zurigo, Dipartimento della cultura; Chiesa riformata del Cantone di Zurigo, Chiesa cattolica del Cantone di Zurigo; Zürcher Kantonal Bank; Ernst Göhner Stiftung.
further information on this subject can be found on the website
The list of the various initiatives can be consulted on the website

