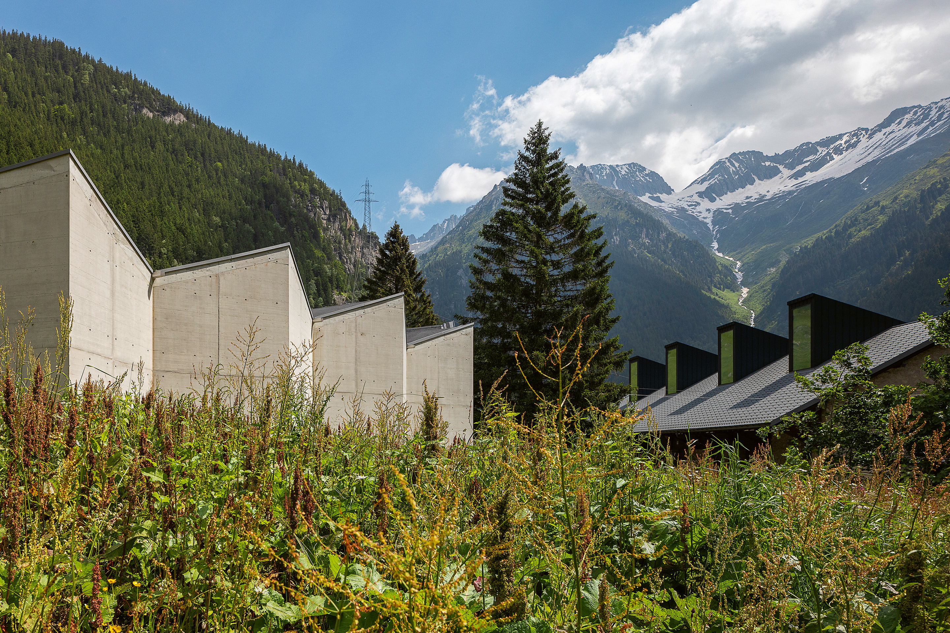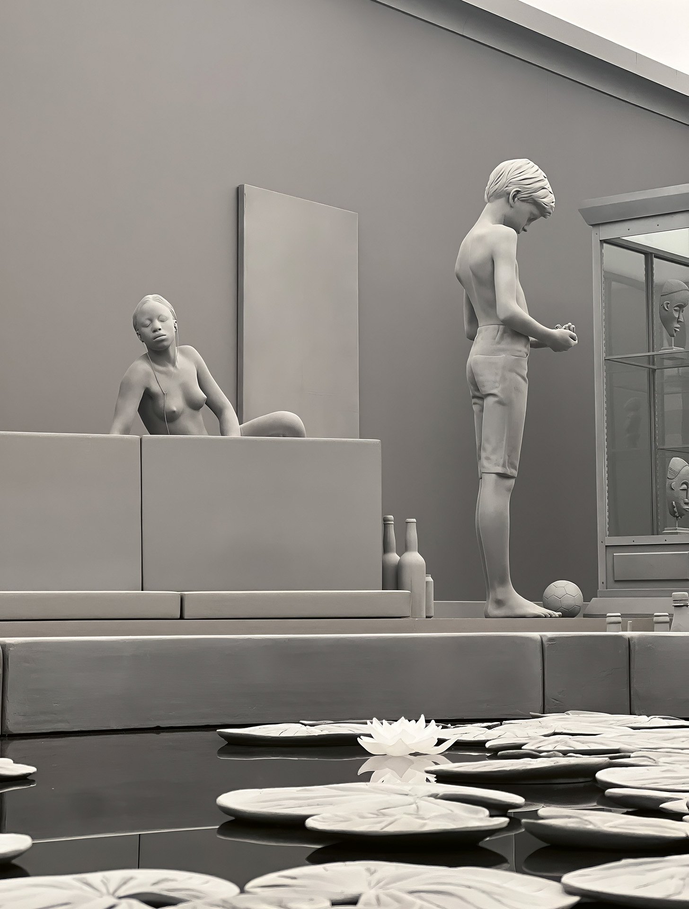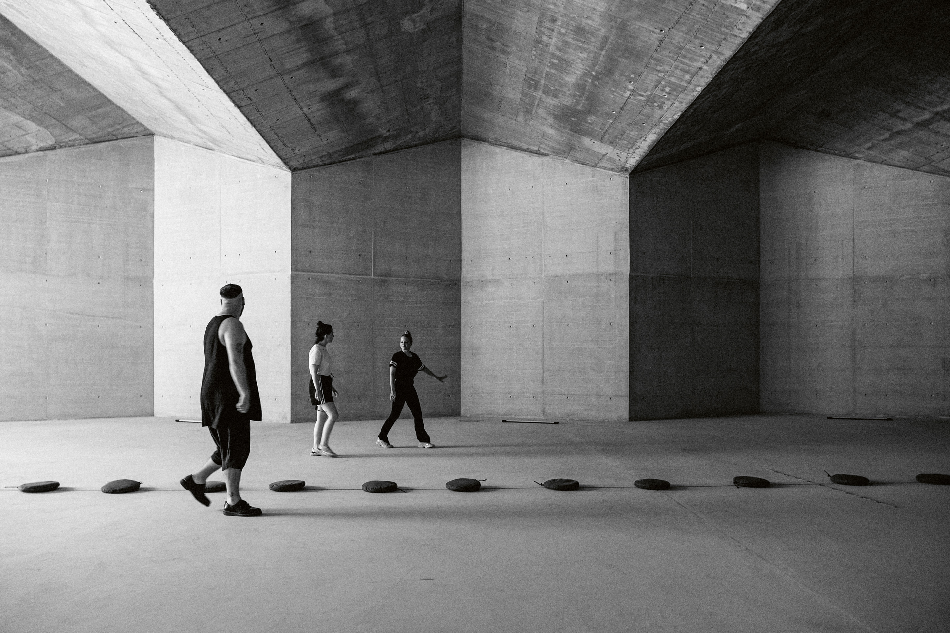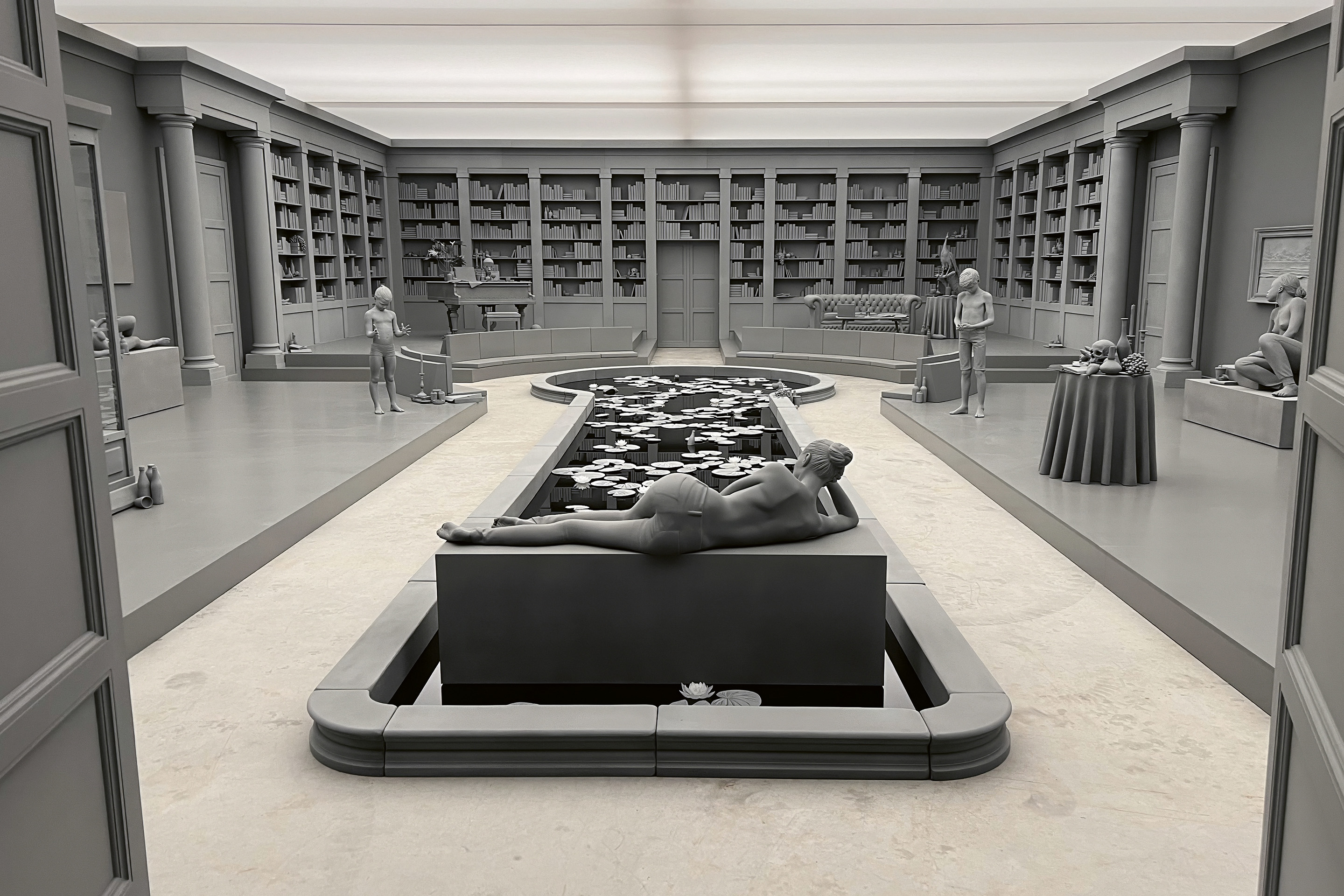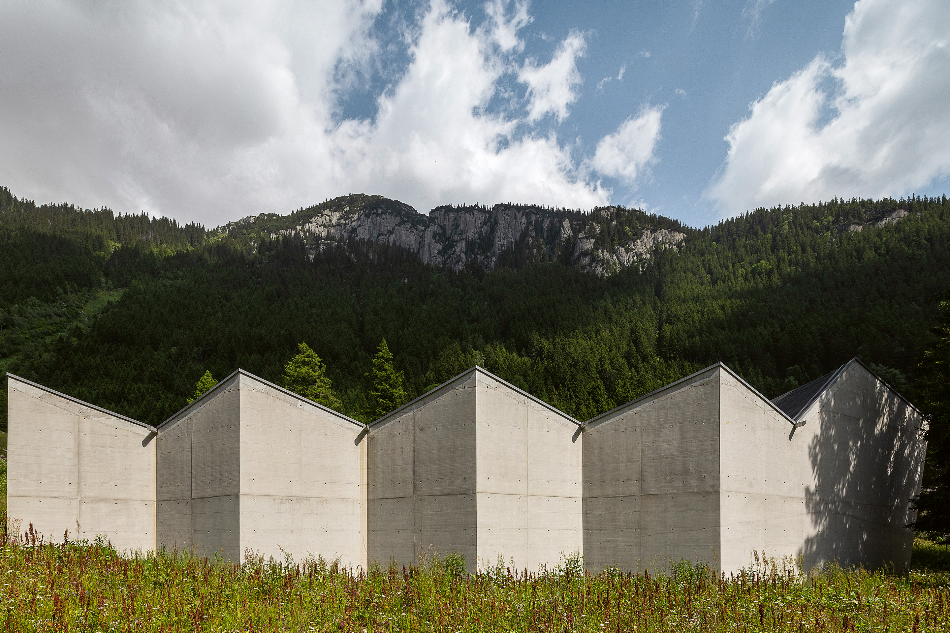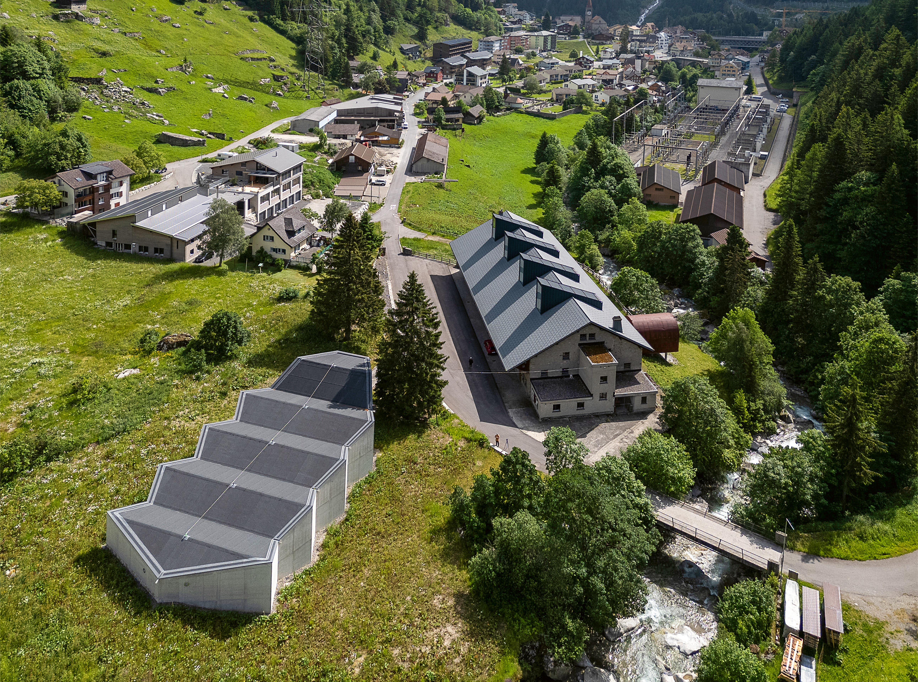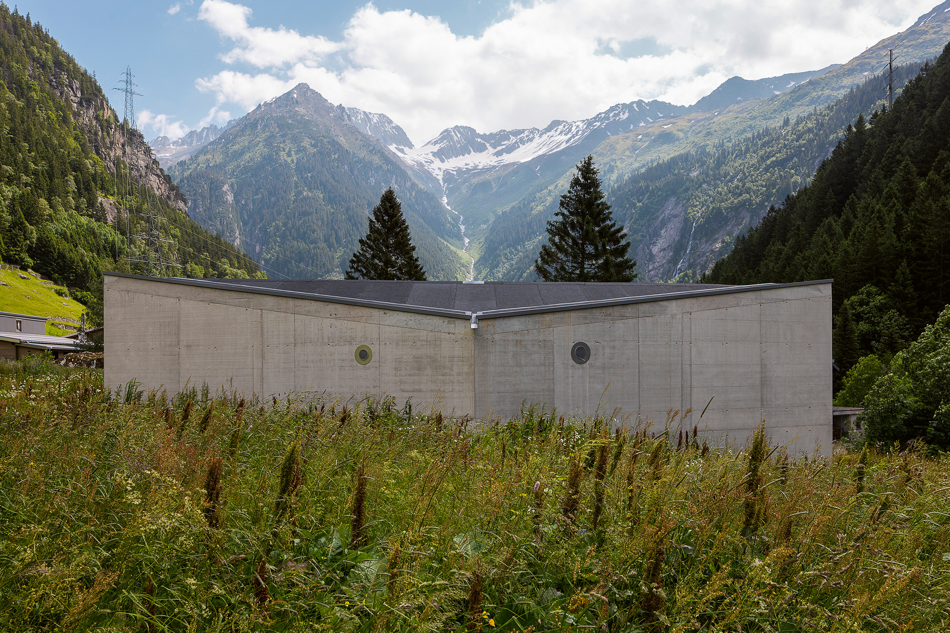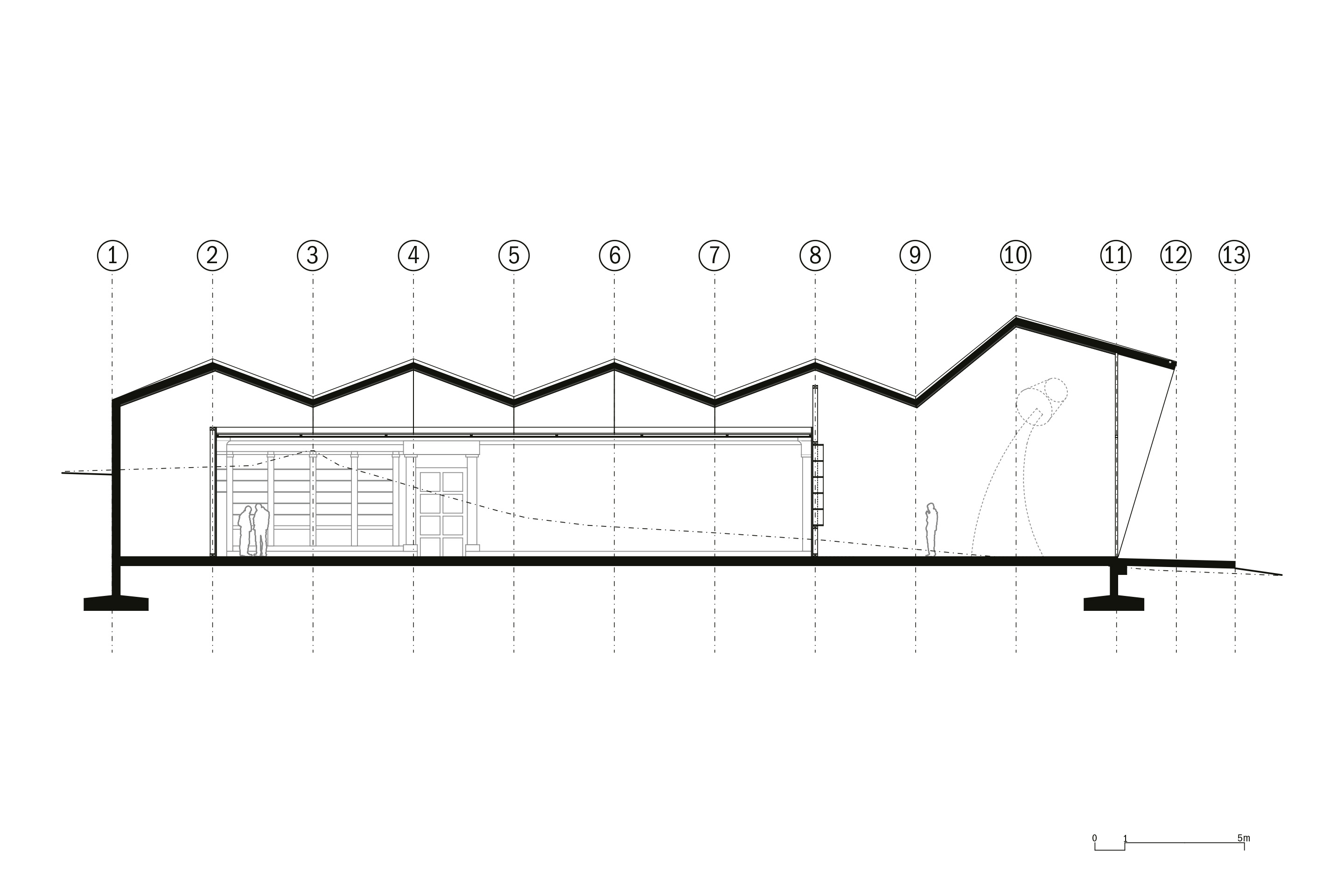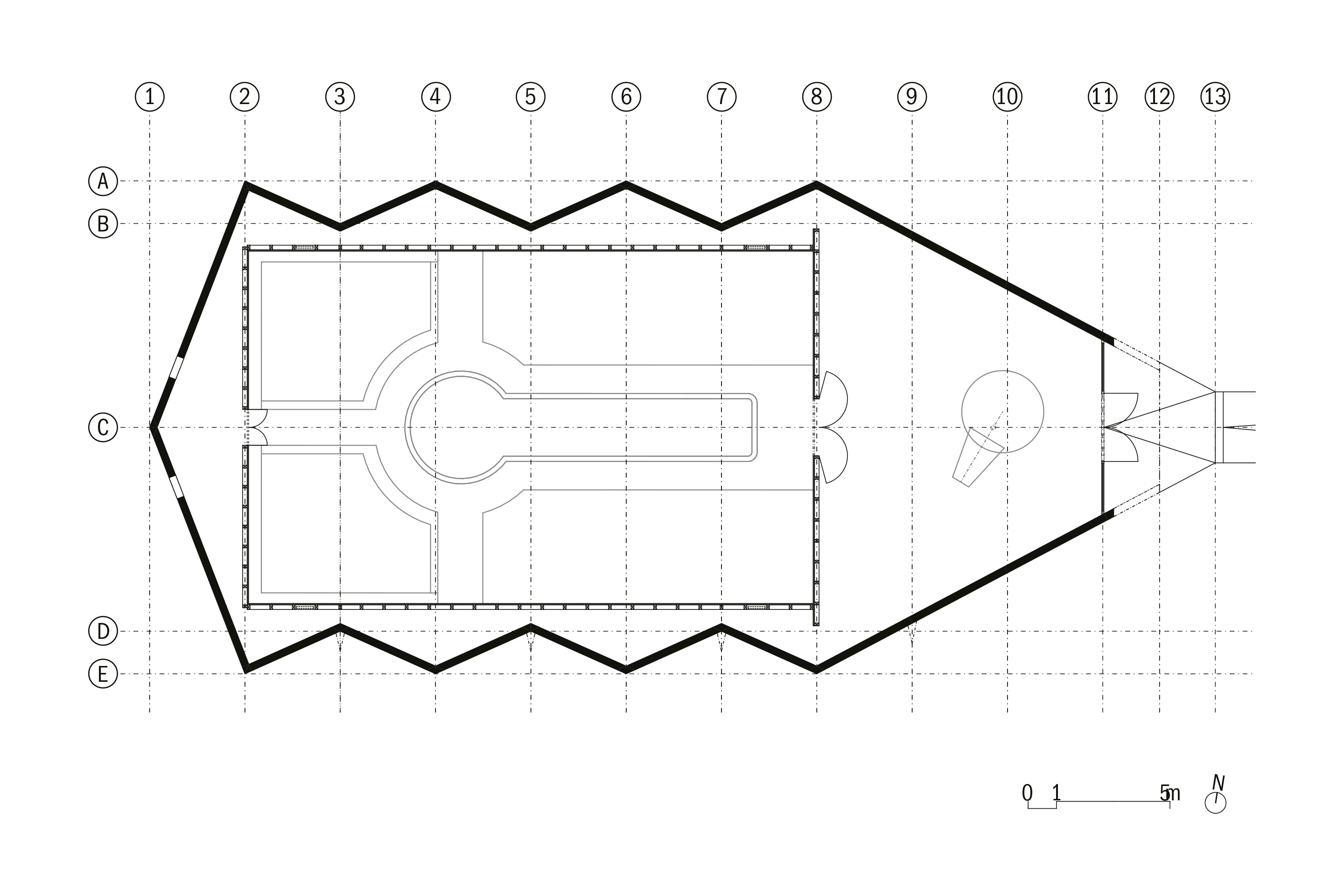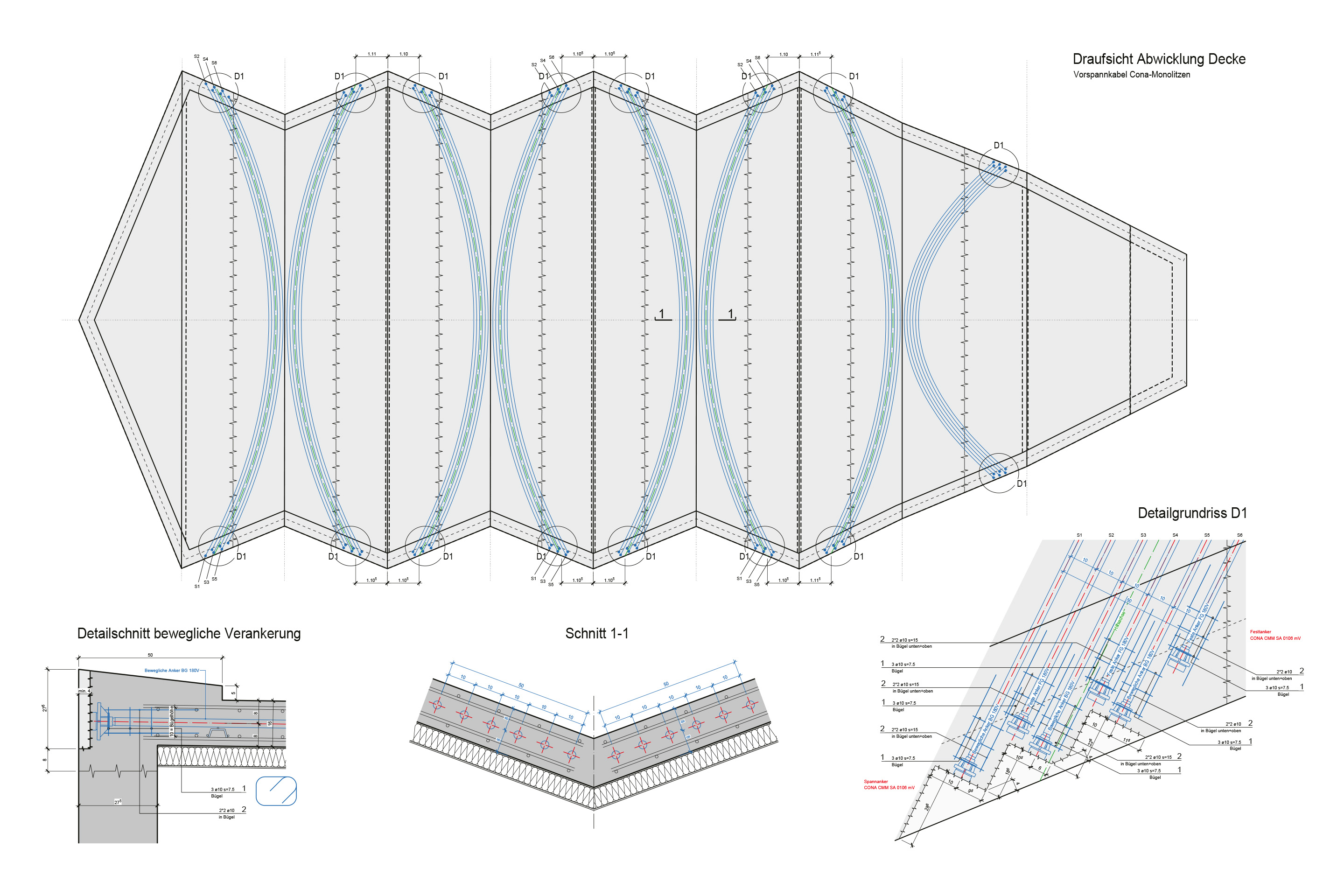The Alpine Wunderkammer
Marianne Burkhalter, Christian Sumi | Hans Op de Beeck, Subodh Gupta | Conzett Bronzini Partner
In Göschenen, the new Kunsthalle designed by Burkhalter Sumi fits into the alpine landscape like an avalanche wedge: a concrete shell that protects only two works of art, transforming a bare hall into a place of radical vision. Between silence, disorientation and material tension, art and architecture confront the force of the landscape.
Testo in italiano al seguente link
Kunsthalle, Göschenen UR
On the western side of Göschenen, after the power station, stands the new Kunsthalle building, designed by architects Burkhalter Sumi, who were responsible for transforming the former Stücki arsenal into the Kunstdepot in 2013, not only to house the works of Christoph Hürlimann’s collection, but also study rooms and four artists’ studios. Together with Jean Nouvel’s small pavilion, rebuilt on the site after Expo.02 in Murten, the three buildings form an ensemble dedicated to art, a sort of alter ego of Göschenen, a village characterised by the presence of technical infrastructures.
The Kunsthalle fits into the site like an avalanche wedge: embedded in the ground, it is an element integrated into the traffic landscape of «Spazio Gottardo». A precompressed fair-faced concrete shell, only 16 cm thick, expands and contracts like an accordion, creating a kind of bulwark that houses a 12 by 20 m hall without intermediate supports.
The building is designed to house only two works of art: Nature Morte – Ray by Subodh Gupta, in the foyer near the entrance, and The Collector’s House by Hans Op de Beeck, inside the pavilion. The Belgian artist’s work, an ideal archetype of art collections or reception rooms, created with the expressive means and languages typical of three-dimensional modelling, gives shape to a scene deliberately devoid of any material or colouristic effect, with homogeneous, smooth surfaces, entirely in monochrome grey plaster. The result is a disorientating space with hyper-realistic features; the whole is accentuated by the diffuse artificial light, which contributes to the alienation and excludes any contact or relationship with the real world.
The artist stages the detachment between the real and the digital world, poking fun at the difficult relationship between reality and representation. In the same way, the building looks at the natural context in which it is inserted, transforming technical constraints into an expressive form: the architecture is configured as an infrastructure to protect the works of art it houses.
Thanks to the video documenting the sound and space performance Raum / Bewegung / Sound, performed in 2022 by the musician Luca Burkhalter together with Andrina Bollinger, Anna Hirsch and Luca Koch, it is possible to grasp the naked materiality of the building and the spatiality of the hall before the installation of The Collector’s House. The exhibition demonstrated the potential of the space, allowing it to function as a musical sounding board in an interweaving of architecture, sound energy and moving bodies, as well as preserving its memory.
The building is surprisingly robust and at the same time sober. The tension between the surreal and alienating installation by Hans Op de Beeck and the work of Subodh Gupta on the one hand, and the rugged landscape on the other - separated only by the thin concrete shell - creates a completely unexpected experience.
Place Göschenen Ringstrasse 121
Client privat
Architecture Marianne Burkhalter, Christian Sumi, Zürich
work team I.Schulz, K. Kaltenbrunner
Civil engineering Conzett Bronzini Partner, Chur
Construction management André Simmen, Andermatt
HVAC system project Tobias Hürlimann Sanitär Heizung, Walchwil
Electric systems project Elektro Planzer AG, Altdorf
Lighting technology LG LIGHTGUIDE, Kägiswil
Photography Leonardo Finotti, San Paolo (Br) / Paul Märki, Zürich
Timeline project 2018-2021; realisation 2021-2024

