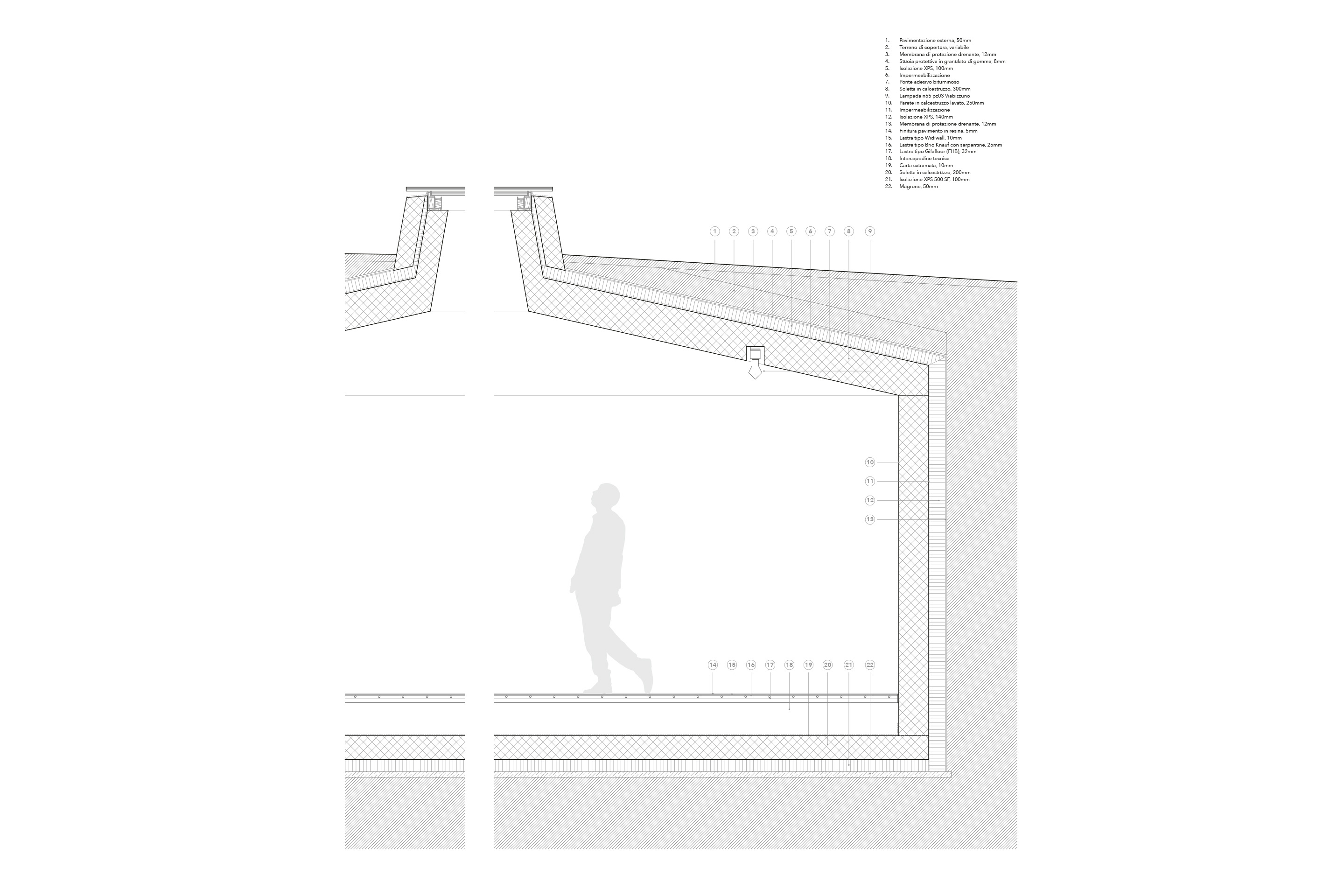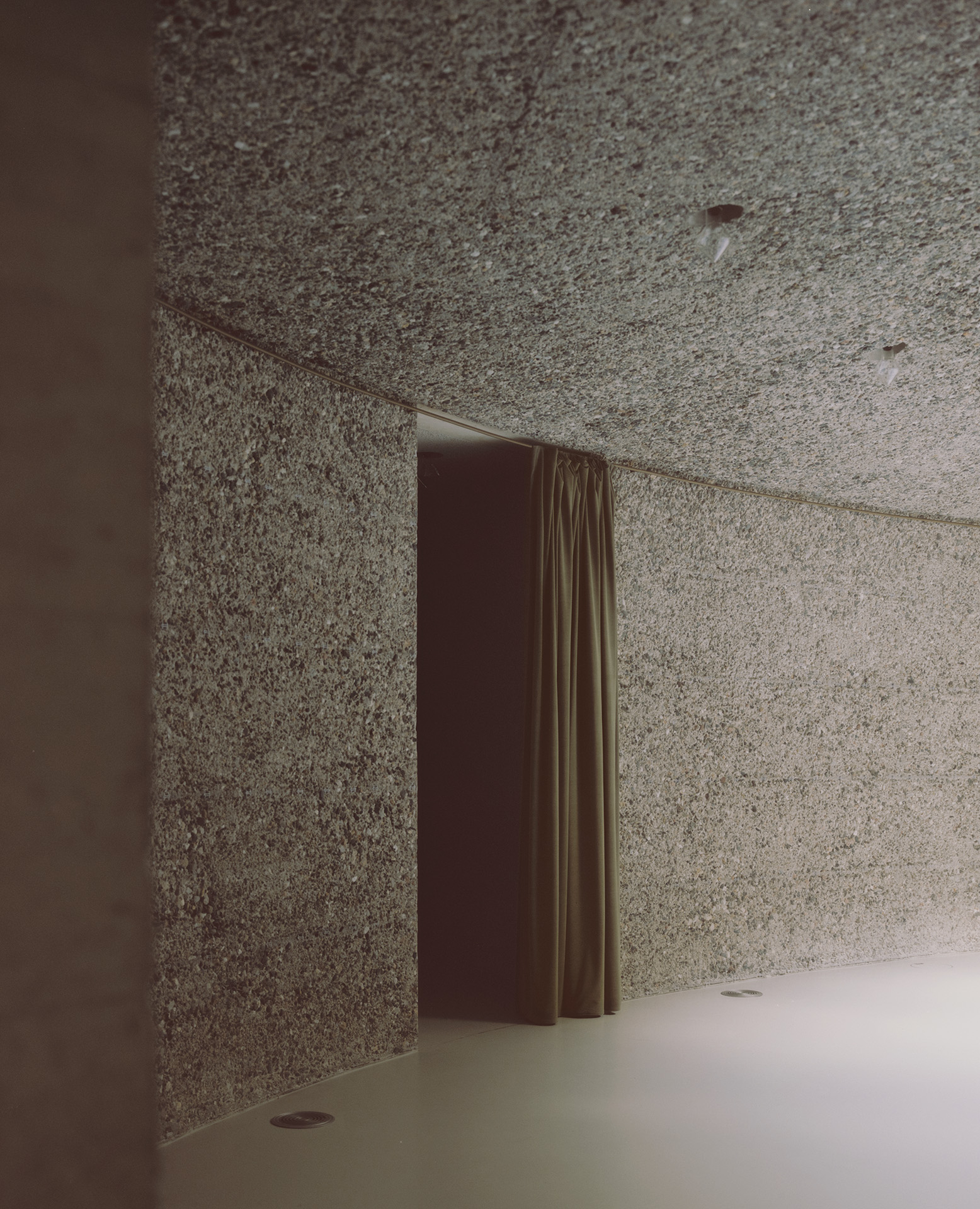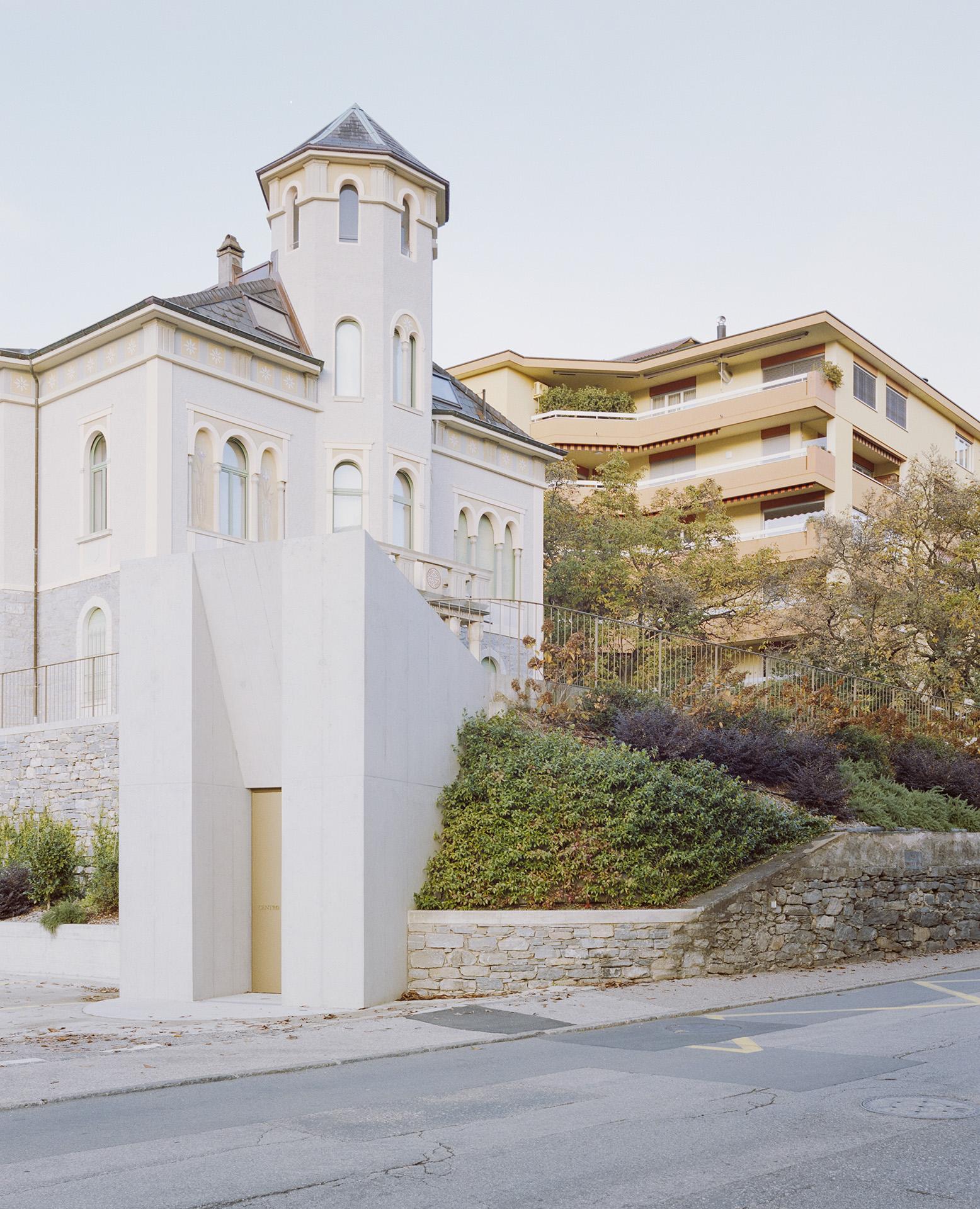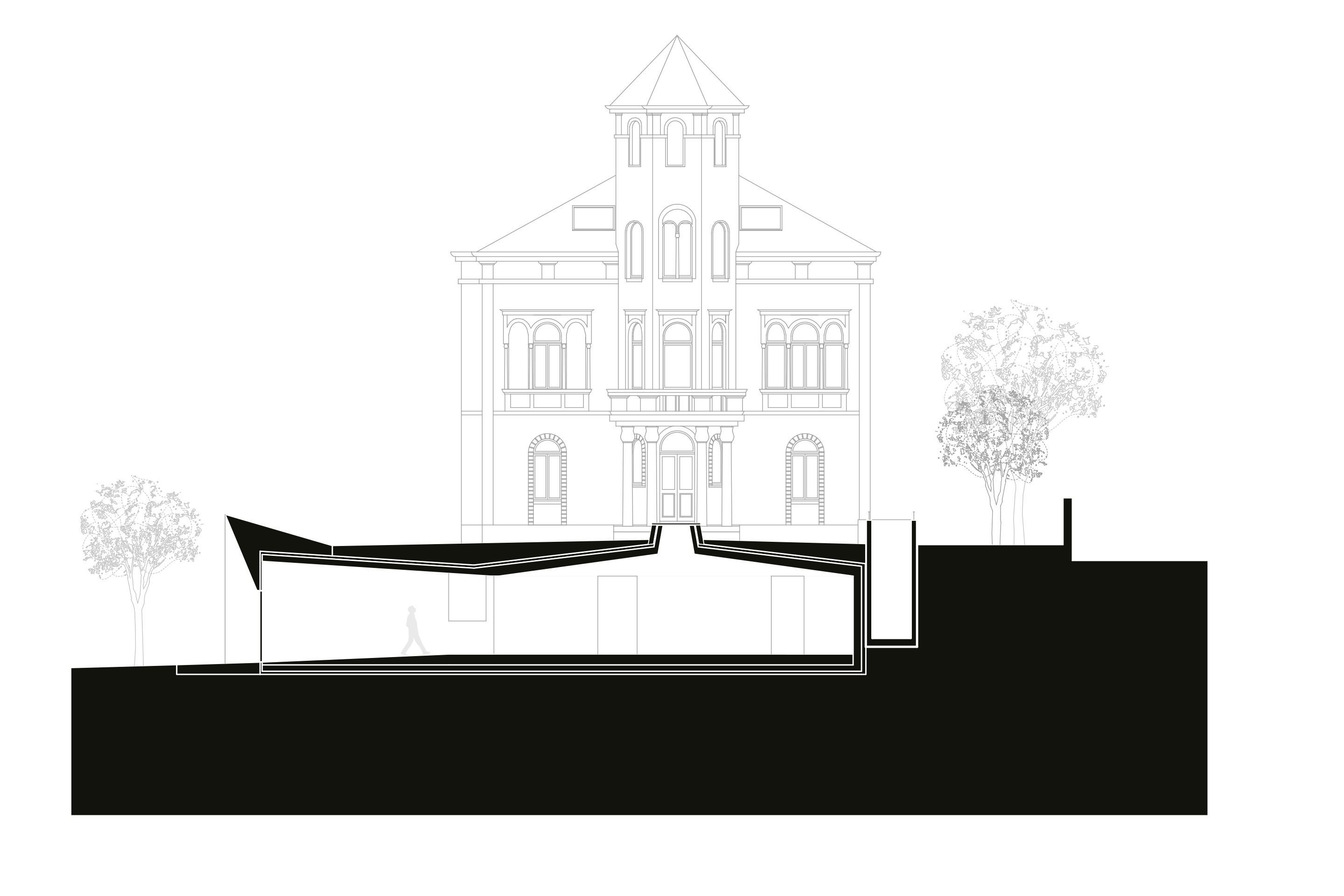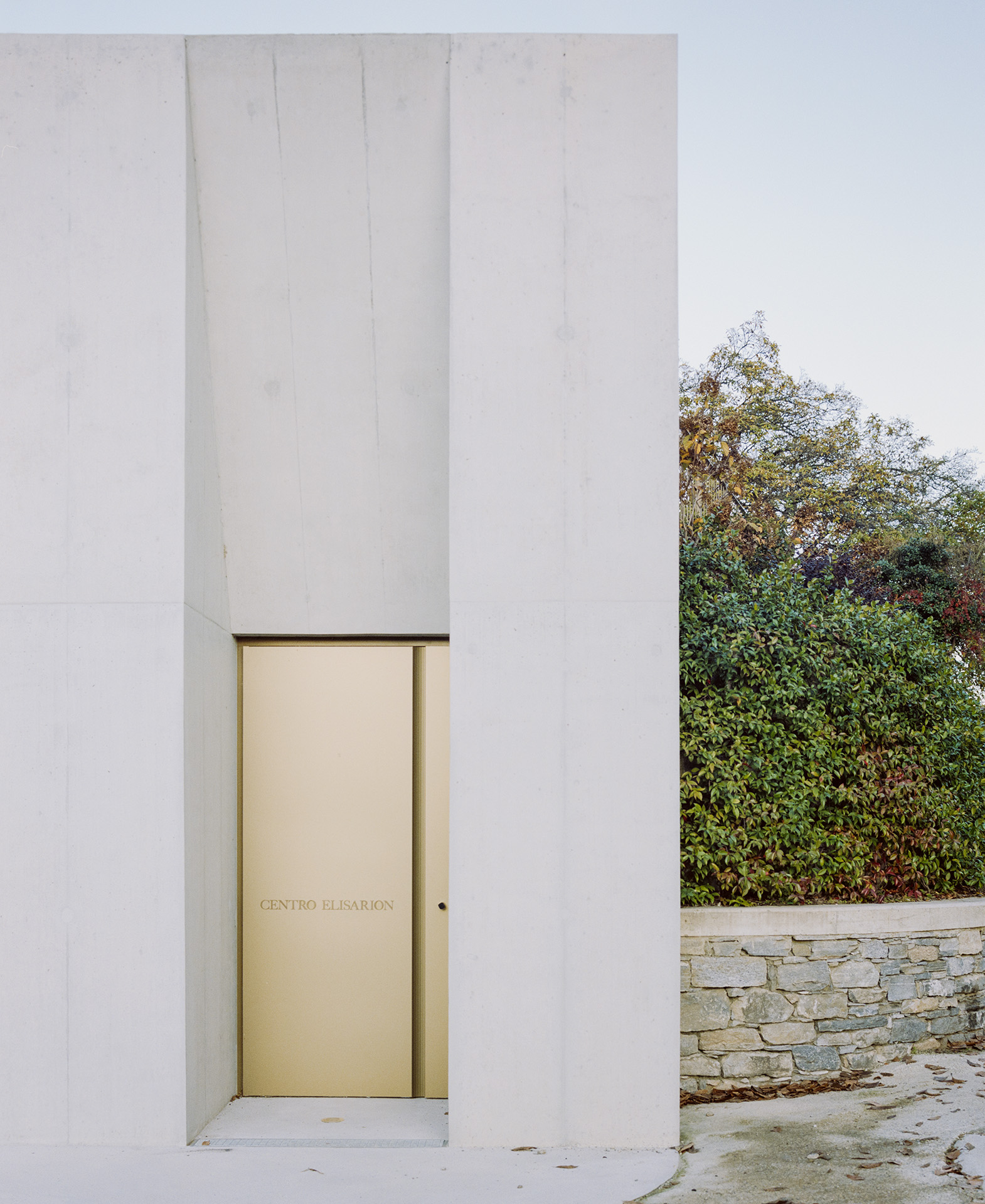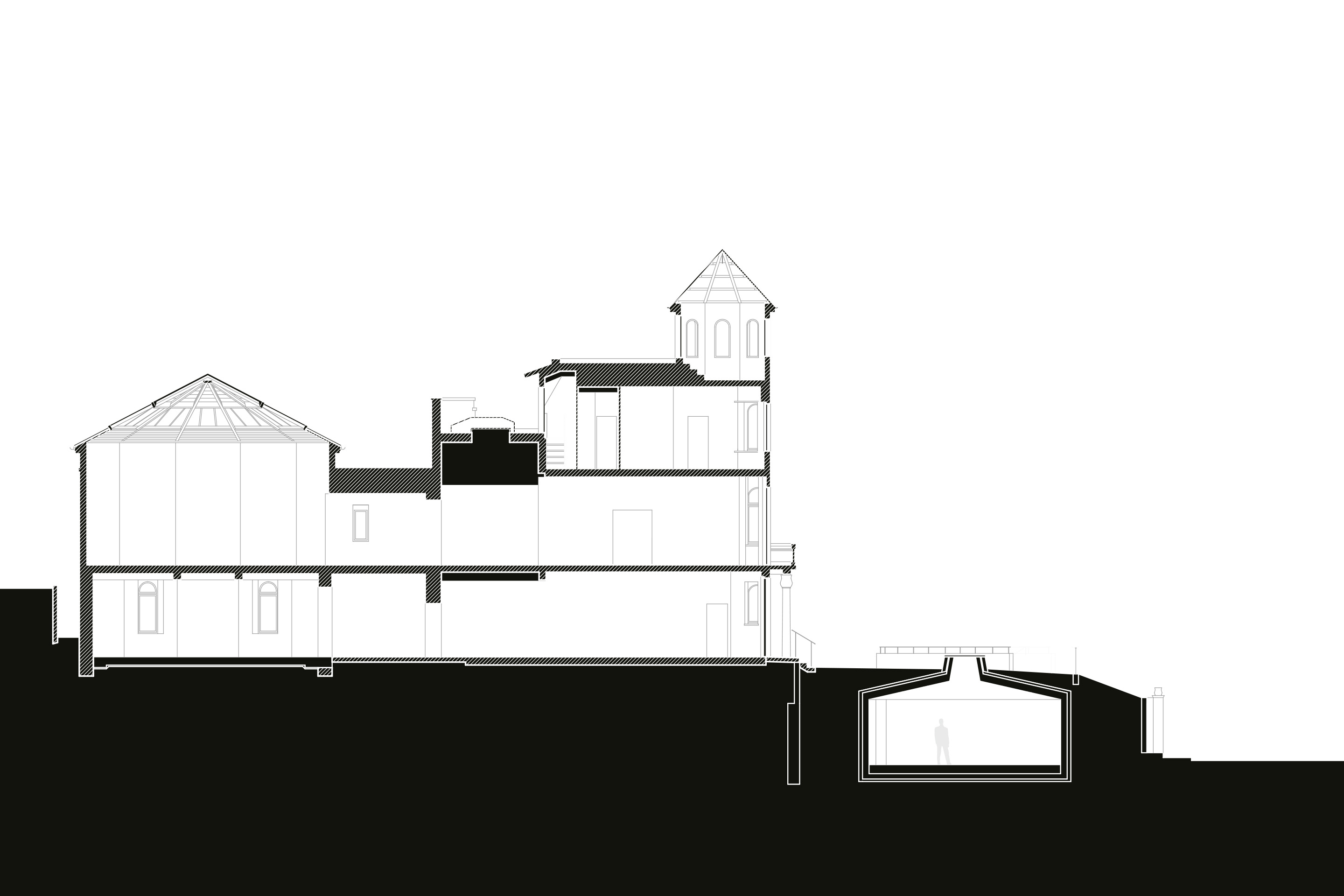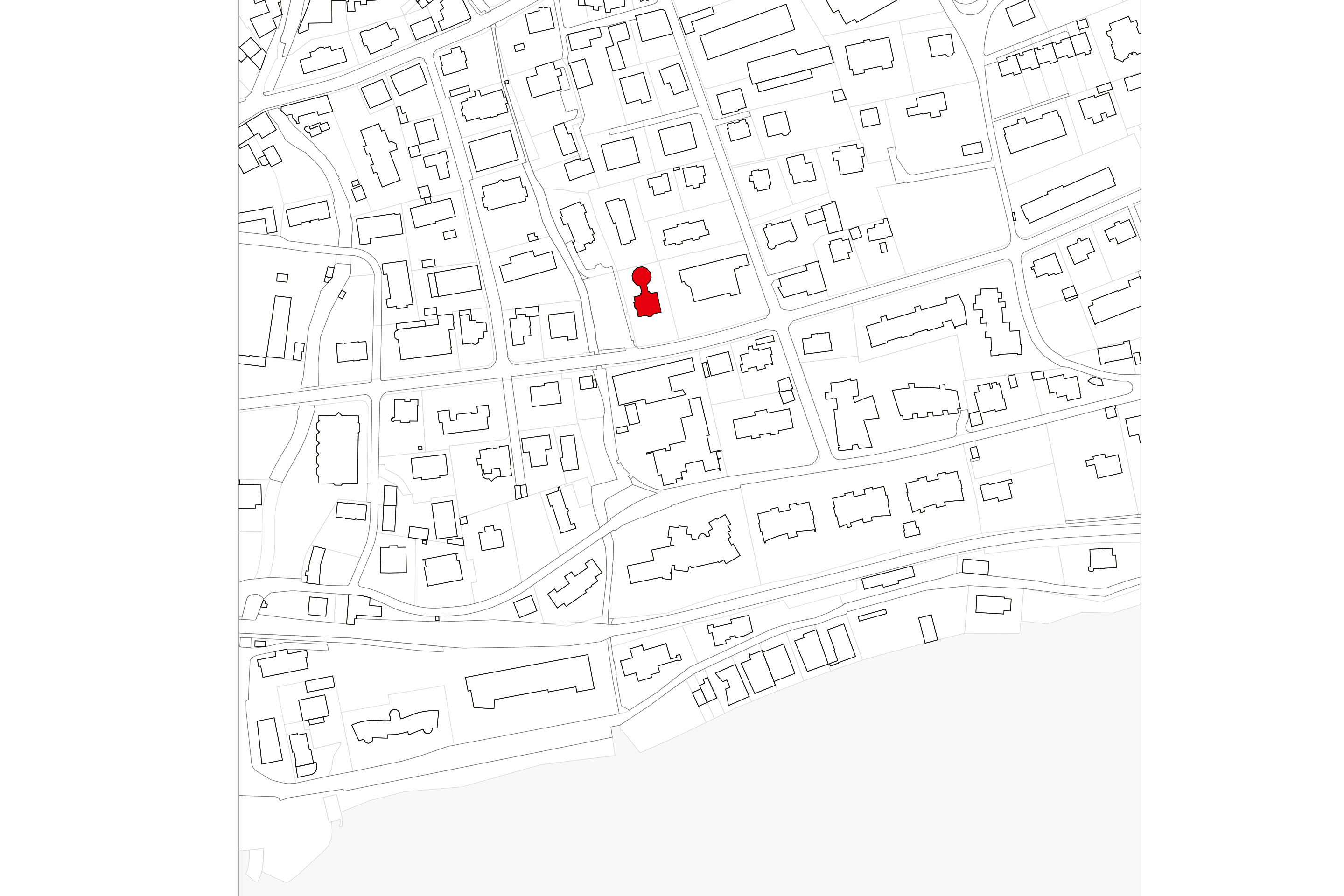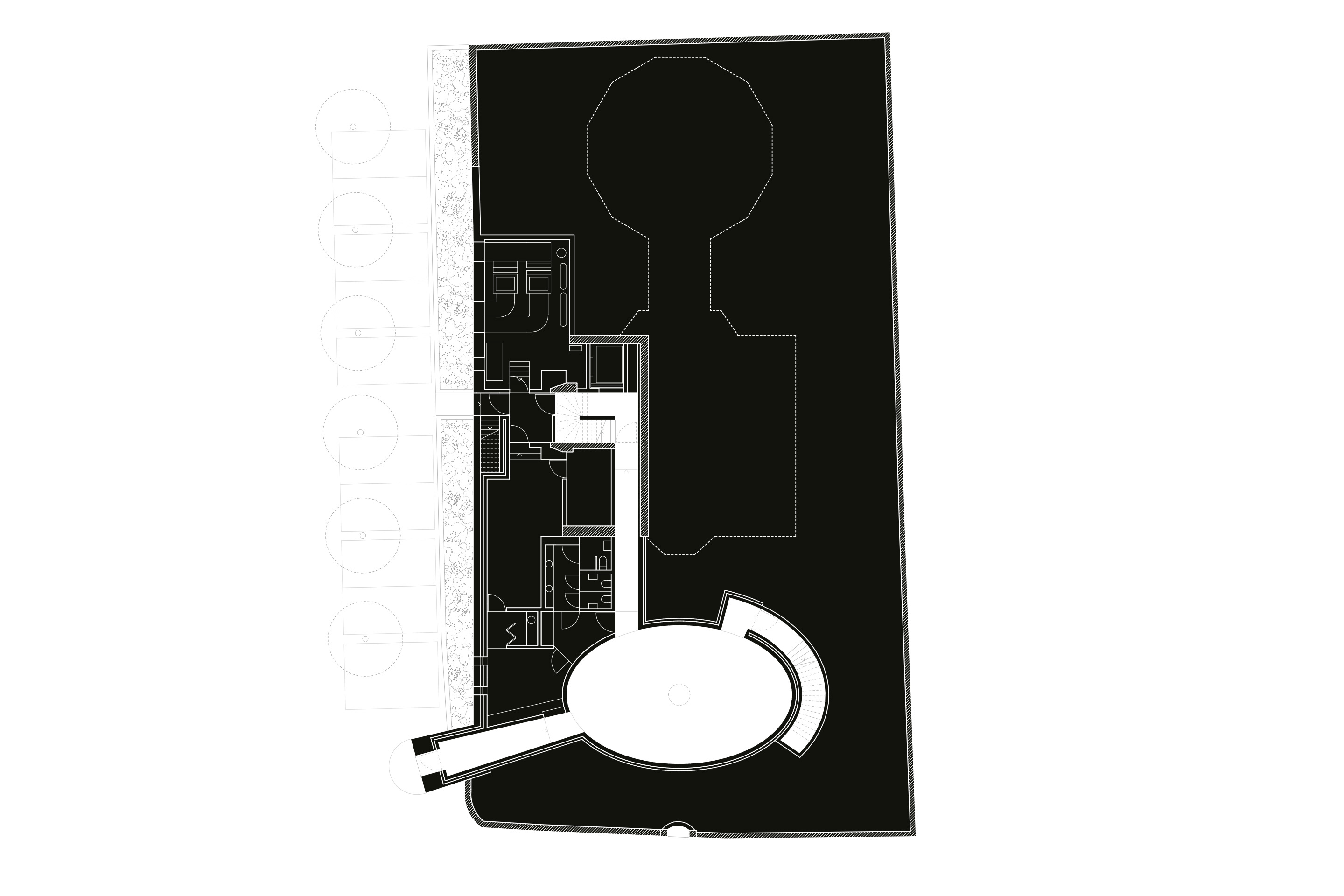Spatial alchemy and culture
Inches Geleta Architetti | Monotti Ingegneri Consulenti
In Minusio, the Sanctuarium Artis Elisarion has been reborn thanks to a redevelopment project by Inches Geleta. A new underground foyer dialogues with the visionary legacy of Clarism, transforming the museum experience into a sensory journey through light, matter and spirituality.
Testo in italiano al seguente link
Centro Elisarion, Minusio TI
Inaugurated in 1927, the Sanctuarium Artis Elisarion was born in Minusio as the private residence of the painter and man of letters Elisàr von Kupffer and his companion Eduard von Mayer, philosopher and historian of religions, as well as the headquarters of Clarism. The building was conceived as a temple for the followers of this doctrine, who, following an ideal path of purification, were admitted to the rotunda on the first floor, where the canvas Il Chiaro Mondo dei Beati (The Bright World of the Blessed), painted by von Kupffer between 1919 and 1929, was exhibited.
In the 1970s, after the death of the founders, the building, now listed as a protected local heritage site, was donated to the municipality and, in 1981, was transformed into the Elisarion Cultural Centre and Museum, becoming the venue for a rich programme of events. Since 2016, Inches Geleta has been in charge of the renovation project, the compliance of the entire complex with the regulations and the realization of an extension.
In addition to the restoration and conservation of the museum spaces, the project included the construction of an underground rotunda, physically connected to the basement of the existing building. The addition solves a series of technical and distribution problems and, ideally, is in dialogue with the original intentions of Clarism, which envisaged the passage from the «World of Chaos» to the «Clear World», to emerge from the darkness and ascend into the light to admire Il Chiaro Mondo dei Beati , of which there is currently a copy in Minusio, while the original is kept on Monte Verità.
Although the new underground space is the foyer of a multi-purpose museum space, and therefore the relationship between art and architecture is not, at least apparently, the direct object of the project, it is in some way implied. In this case, art is not to be understood as a specific product, but rather as a way of feeling and experimenting, a tool that serves to connect knowledge and people. By extending and restoring the existing building in a somewhat alchemical way, not only do the principles underlying Clarismo resonate again, but the tour of the museum becomes a spatial experience in itself. The entrance to the foyer from the street provides the centre with an access that is not only functionally adequate, but also gives it an identity, of which the new portal, with its massive and vaguely archaic proportions, is a recognizable symbol. The oval entrance hall, lit from above by a central oculus, is in exposed concrete; from here it is possible to ascend to the garden level or, through a long underground corridor, to reach the new vertical distribution leading to the upper floors. The horizontal surfaces are in resin to give homogeneity and uniformity to the spaces and to emphasize the treatment of the vertical surfaces.
In the extension, the use of raw materials, the spatial and visual references between the rooms, the long corridor that connects the new foyer to the existing building and its somewhat ascetic character, if on the one hand they contrast with the theosophical substrate of the existing building and the ethereal and organic character of its floral decorations - restored and partly brought to light by recent works - on the other hand they enhance them.
Place Minusio
Client Comune di Minusio
Architecture Inches Geleta Architetti, Locarno
work team M. Inches, N. Geleta, M. Mascheroni
Civil engineering Monotti Ingegneri Consulenti, Gordola
Construction management Claudio Tortelli, Minusio
Enterprise Pedrazzi SA, Verscio
HVAC system project Visani Rusconi Talleri, Losone
Electric systems project SPED - Studio di progettazioni elettriche De Lorenzi, Locarno
Building Physics and acustic EcoControl SA, Locarno
Photography Simone Bossi, Varese (I)
Timeline project 2016-2019; realisation 2020-2022
Certification or Energy standard RUEN for existing building / Minergie for extension (not certifiable)
Intervention and building type Renovation and extension
Riscaldamento|Heating Air-water heat pump, installed capacity 50 kW
Special features Ventilation and air extraction system with hygienic air exchange. Air conditioning system. Radiant heating system for the extension; radiator system maintained for the existing building. New high and low voltage systems


