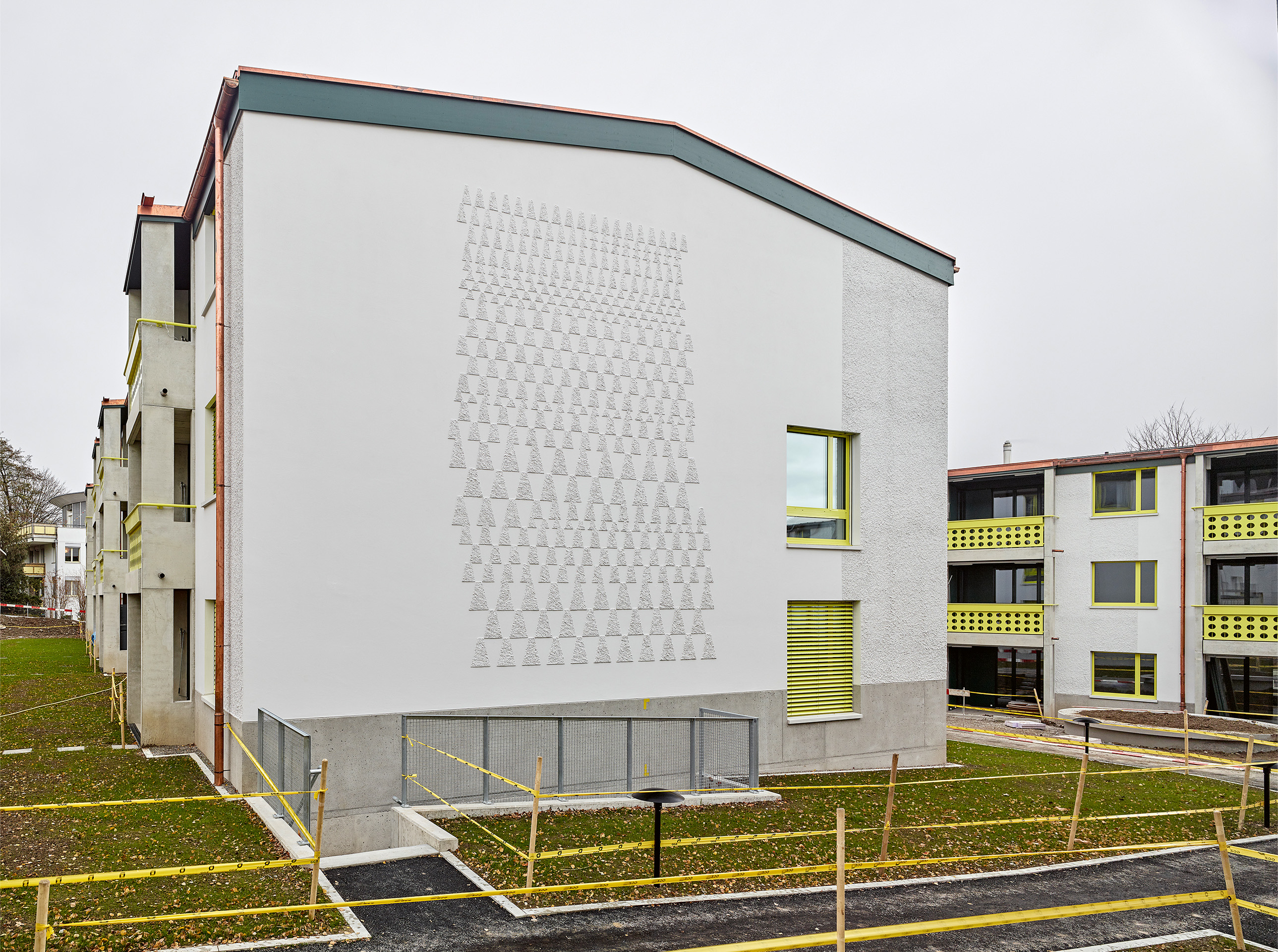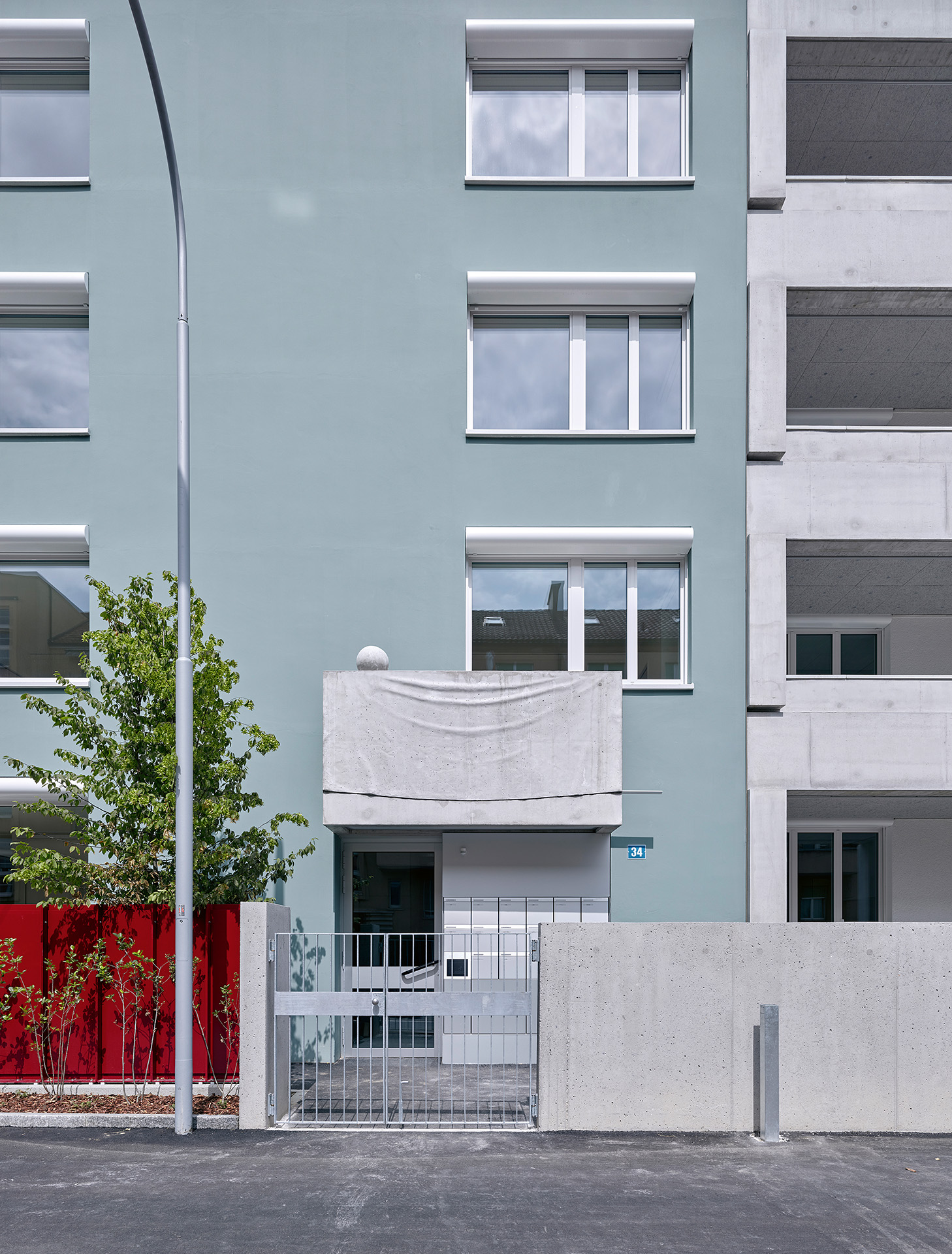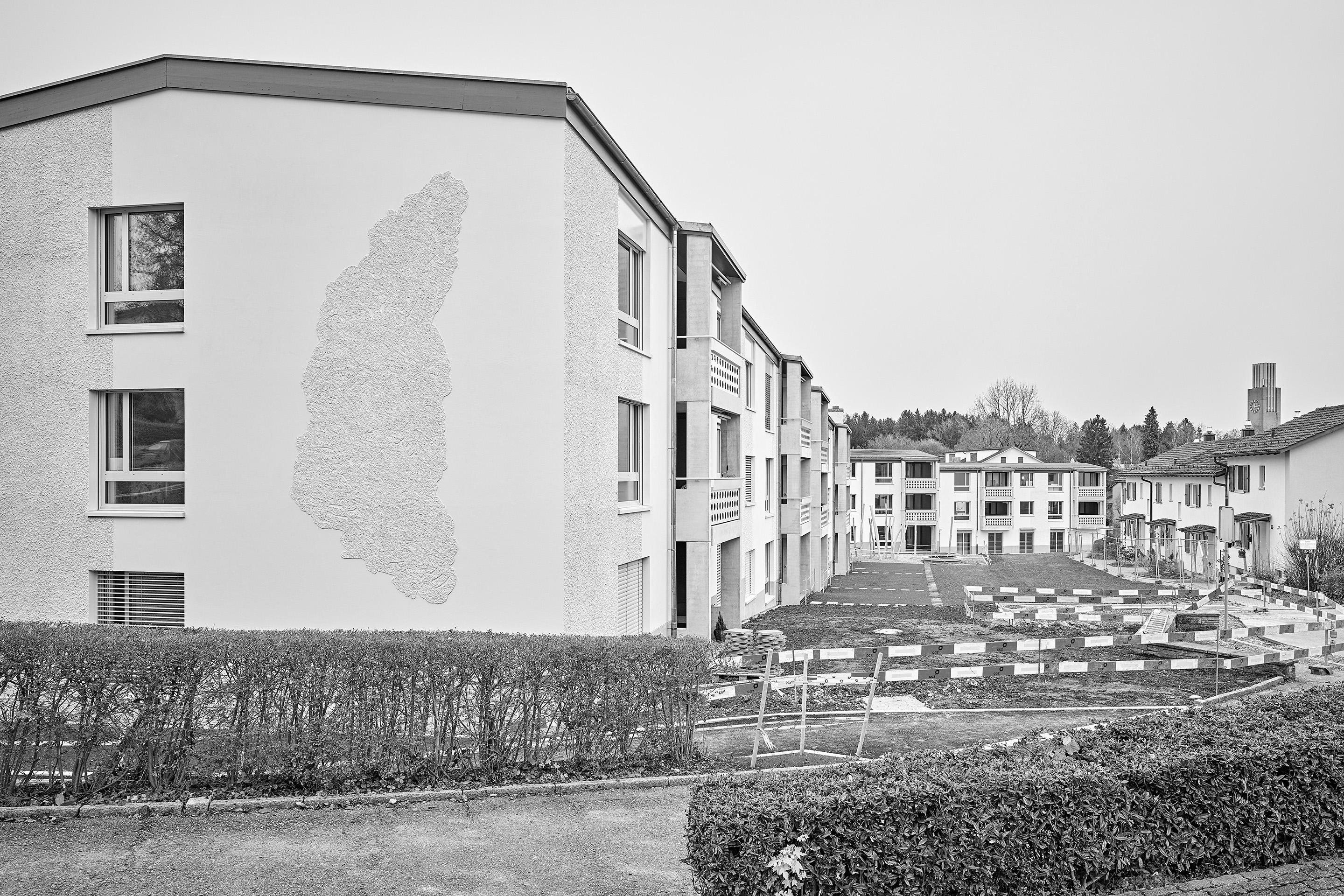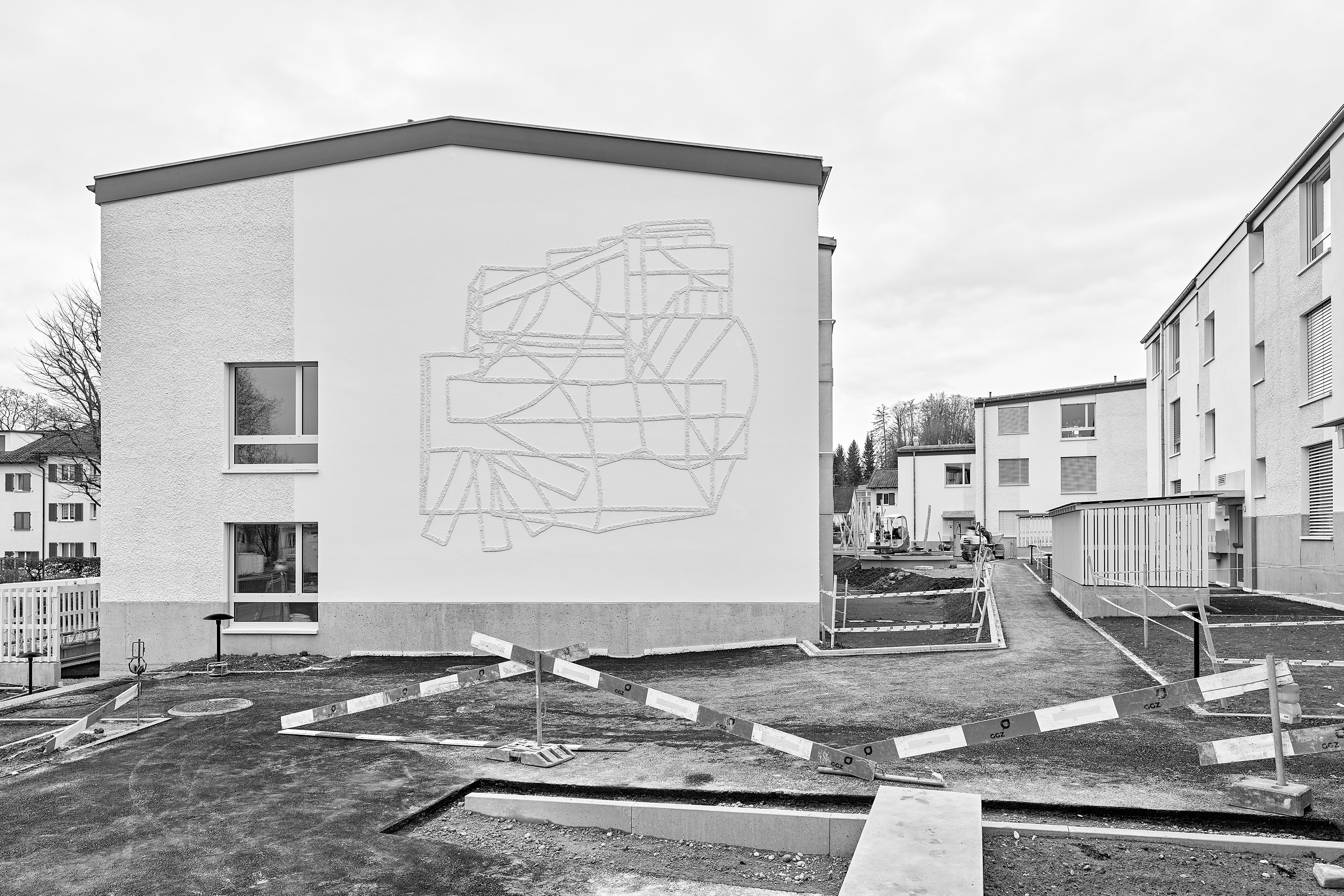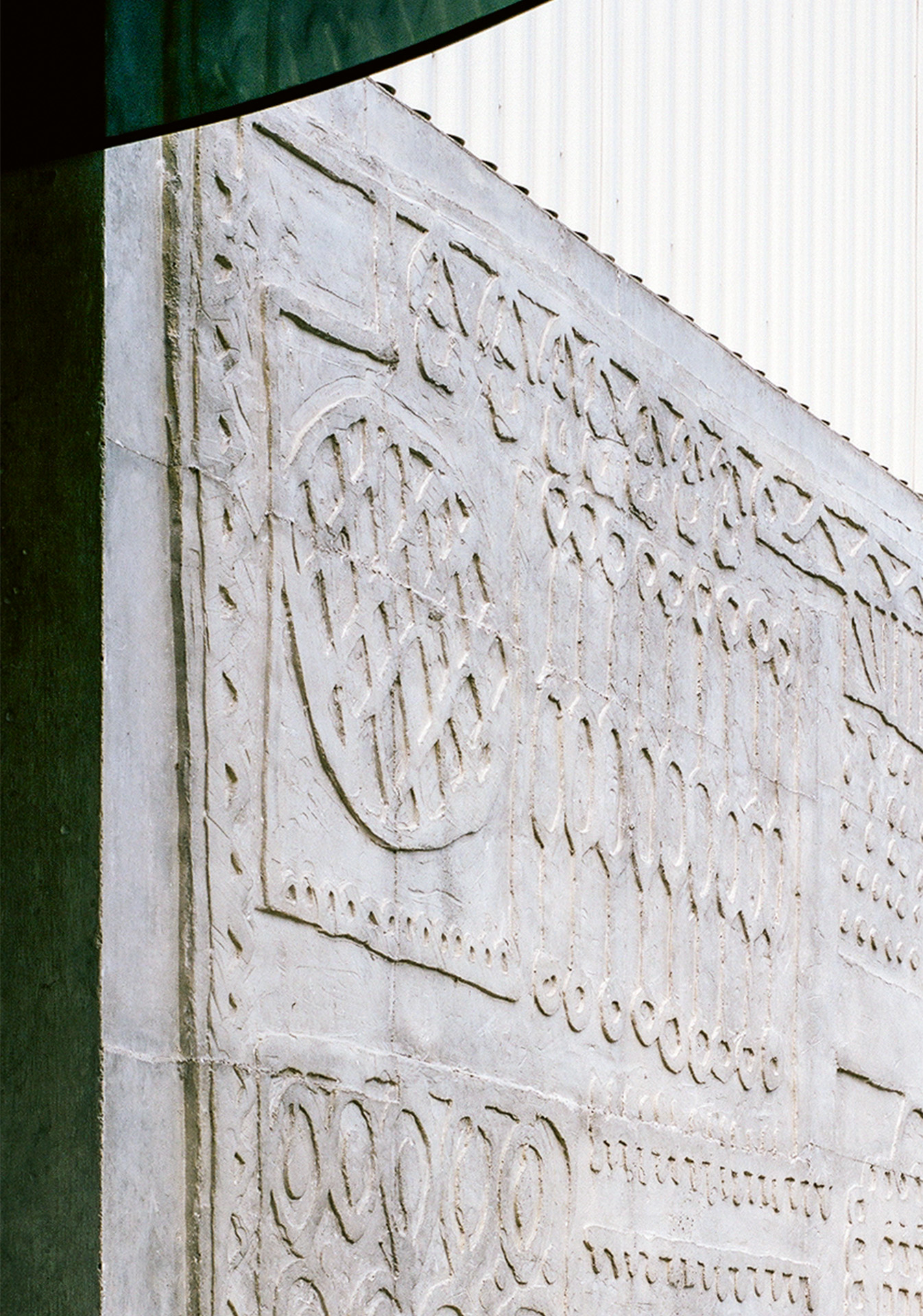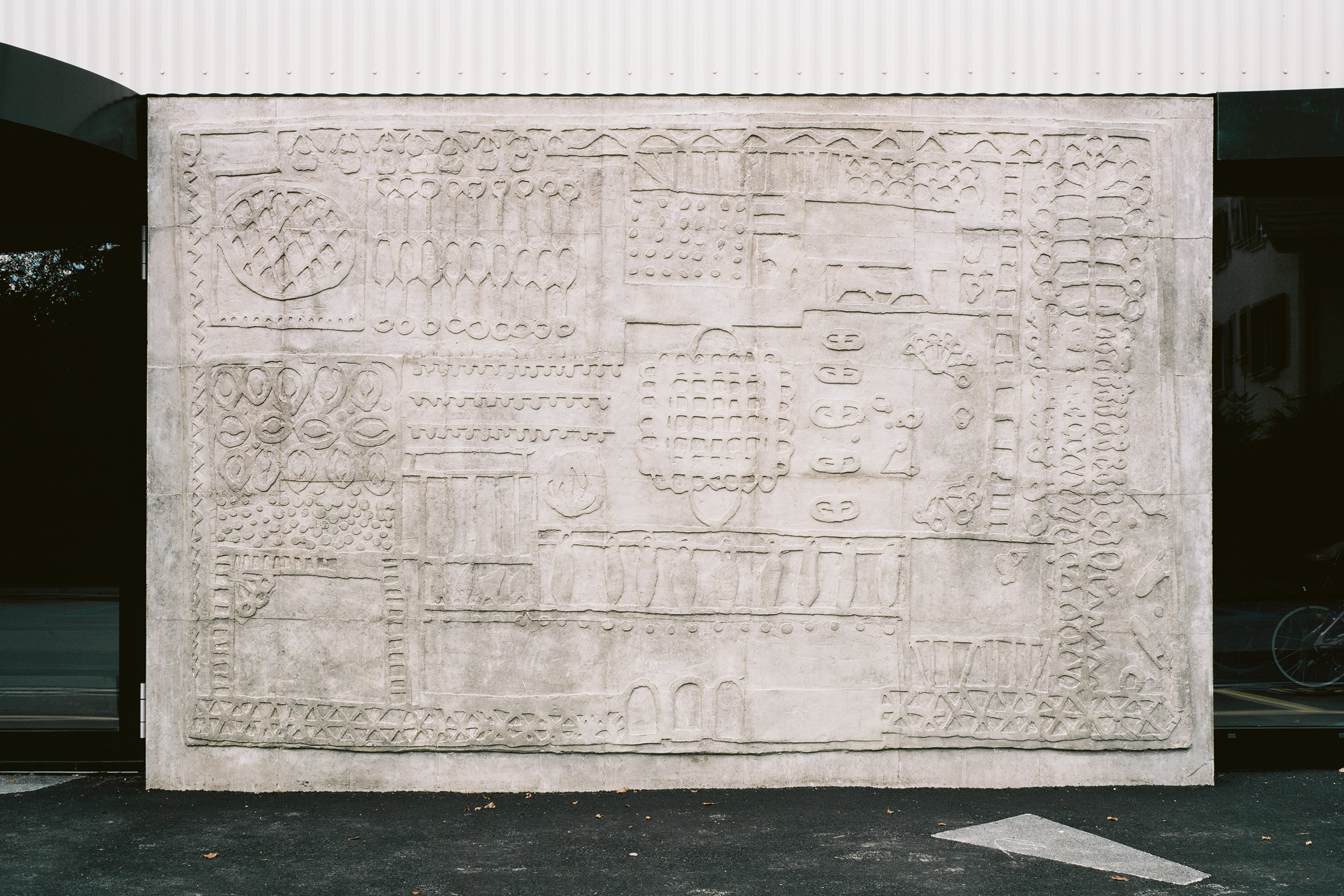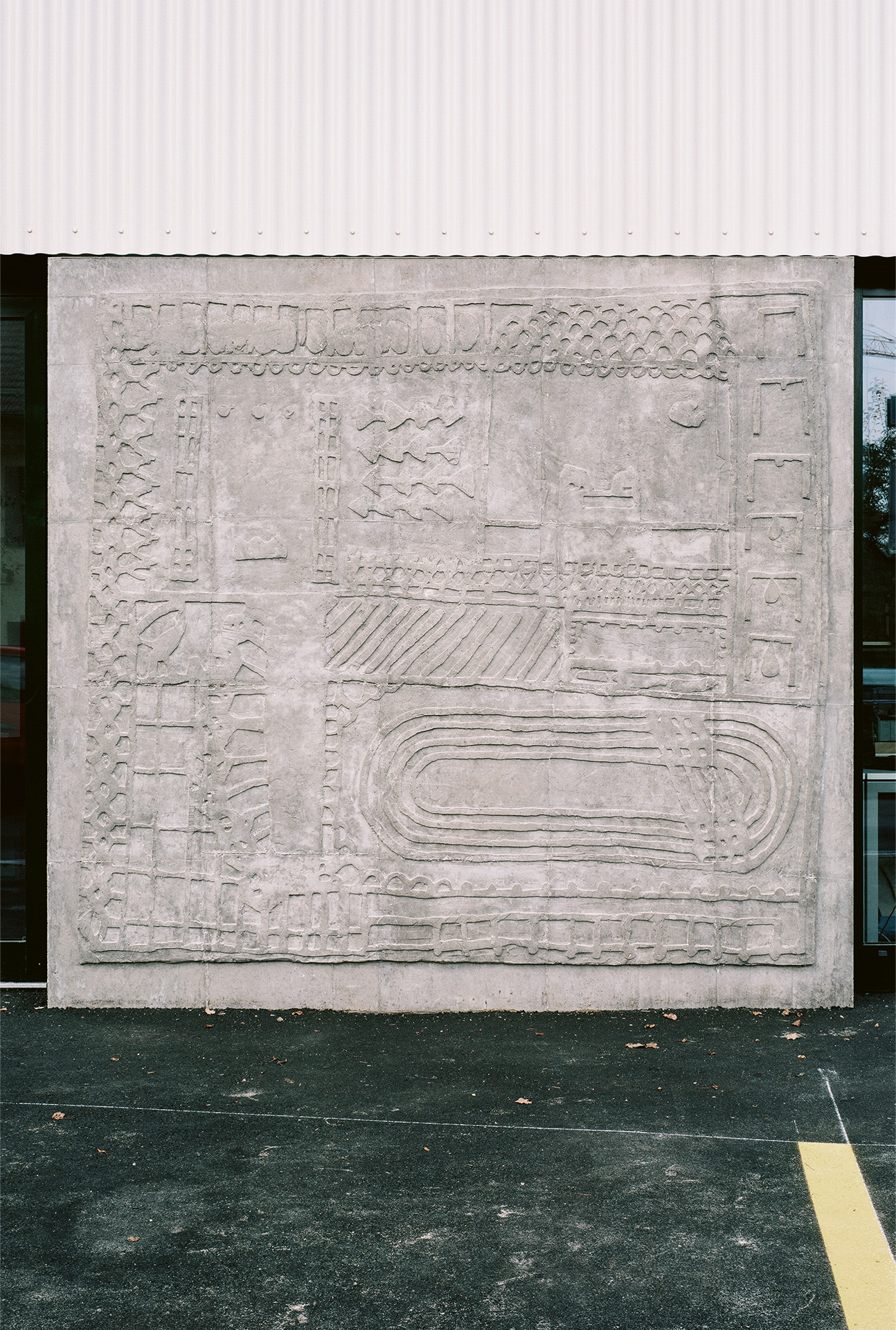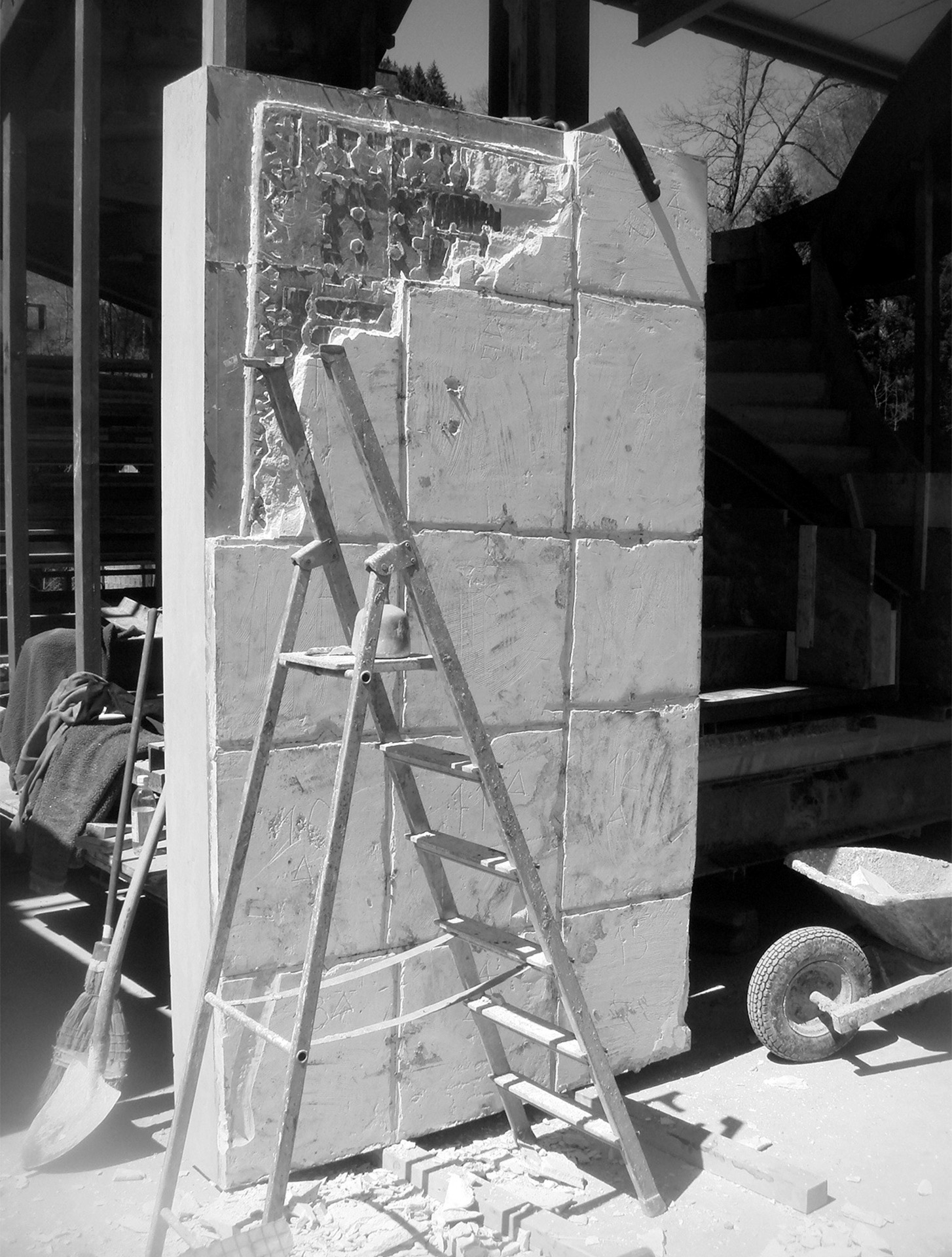Architecture on the edge of the abstract
Christian Hörler | EMI Architekt*innen
In the residential neighbourhoods of Zurich, the collaboration between EMI Architekt*innen and Christian Hörler intertwines architecture and art in a silent but profound dialogue. Hörler's sculptural interventions, integrated into the projects, transform matter into visual and spatial narration.
Testo in italiano al seguente link
Am Katzenbach III, Geibelstrasse,
Obsthalde, Freihofstrasse, Zürich ZH
«Every young artist today - in these seemingly confused times - is faced with the question “What should I do?”. Christian Hörler answers this technical and ethical question directly by doing. In the light of his works, terms come to mind that evoke actions: kneading, rubbing, turning, layering, bending, folding, placing, pressing, lifting, rolling, stretching, throwing, [...] shovelling, grasping - and above all writing», comments Roland Scotti.
The collaboration between the Zurich studio EMI Architects and the Appenzell artist, who trained as a decorator and carver before turning to art, demonstrates how the relationship between art and architecture can be realised in a subtle interplay of material and structural references.
The four residential projects in question are located in more or less peripheral neighbourhoods of Zurich. In comparison, the EMI projects work without fanfare, often in continuity with existing urban qualities, without in any way emphasising the direct influence of the site on the project, at least in morphological or typological terms. Nevertheless, there is almost always an attempt to harmonise with the neighbourhood, to resonate with the surroundings. It is in this game of cross-references that Hörler’s works are inserted. In Am Katzenbach III, the architectural references to the garden city in which the new buildings are located are thematised and, in a process of abstraction, become the subject of the decorated concrete slabs placed at the entrances. Integrated into the design of the façade, the three bas-reliefs are part of the construction, assembled on site before the ventilated white corrugated metal façade is installed.
Large outdoor carpets The concrete blocks, each weighing four tonnes, were designed by Hörler and «grow with the building, they are part of it». Decorated with figures inspired by the geometry of Middle Eastern carpets, they emphasise the relationship between the house and the gardens behind it, evoking the image of earthly paradise typical of Islamic civilisations.
As in Seebach, Hörler’s work in the other projects emphasises the dominant theme of the project, describing it on the verge of abstraction. In Wipkingen, the architectural project takes on the characteristics of a kind of small residential tower, with large French windows curved outwards, framed by an orthogonal pattern obtained by alternating fine and rustic plaster, inside which, on the side facing the street, there are panels for the ventilation of the bathrooms. On the top floor, one of these is replaced by a bas-relief by Hörler, which responds to the embroidery of the slits below with an abstract bas-relief, an organic form obtained with a continuous band of material.
In Altstetten, concrete is used in a different way. Hörler weaves the two canopies over the entrances in the form of draped awnings, completing them with abstract elements that recall the spherical finials of the entrances to old Italian aristocratic residences. Although subtle, all this gives the building, which is deliberately simple and anonymous, a scenographic element, a material counterpoint to the plastered facades in harmony with the loggias and the small arched windows made of prefabricated concrete elements with vaguely brutalist plastic forms.
The same play with materials is repeated in the Obsthalde housing complex. Abandoning concrete, Hörler creates bas-reliefs in sprayed plaster, continuing his exploration of different repetitions. As Anna Vetsch argues, here, more than elsewhere, Hörler is «searching for his own formal language, determined by the material and not by a predetermined artistic intention». The reliefs on the façade echo the decorations typical of 1940s co-operative housing and emphasise the material expressiveness of EMI’s design, achieved through the use of coloured metal elements combined with prefabricated concrete loggias and different plaster textures. Plastic elements with organic shapes are positioned on the roofs like chimney pots.

