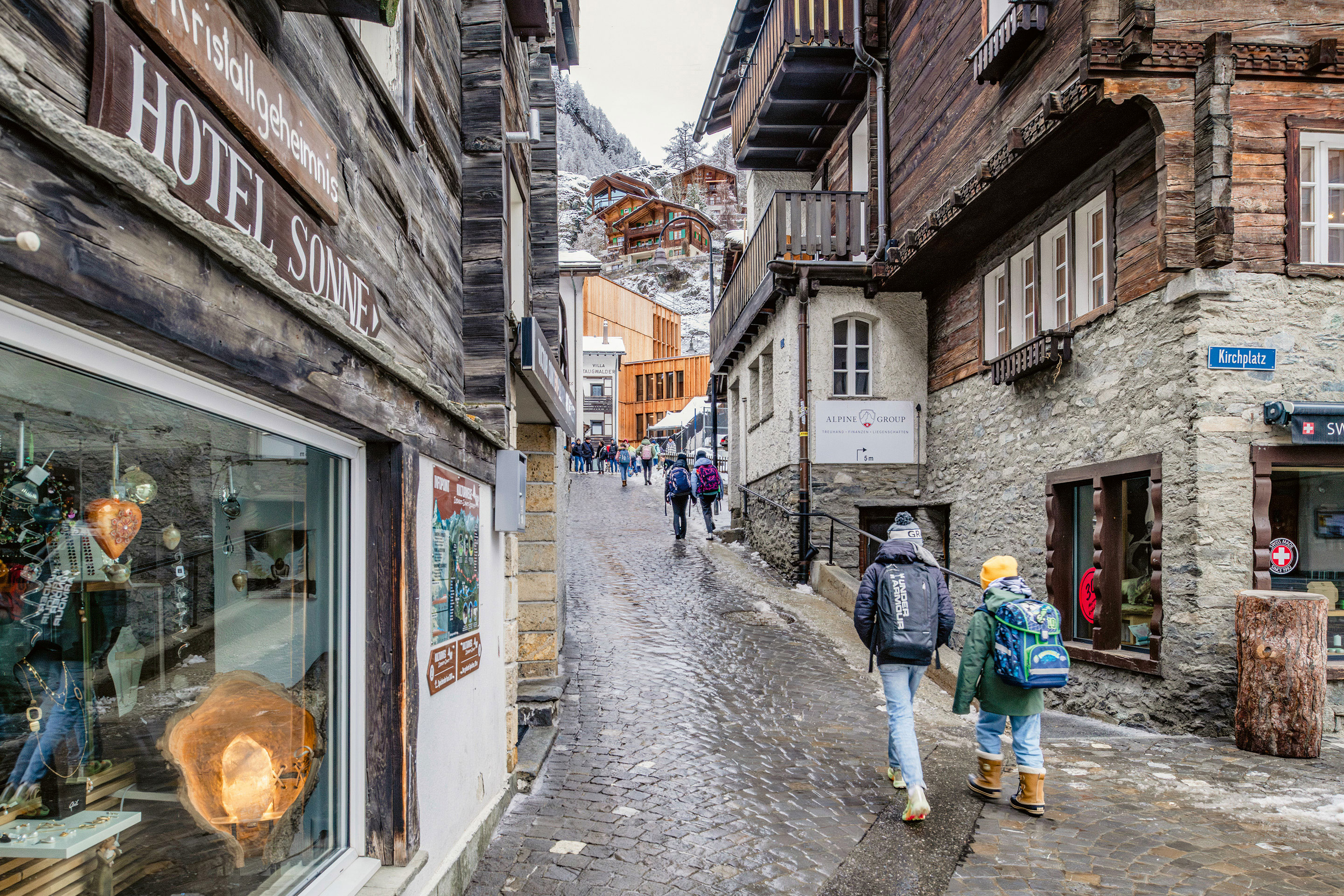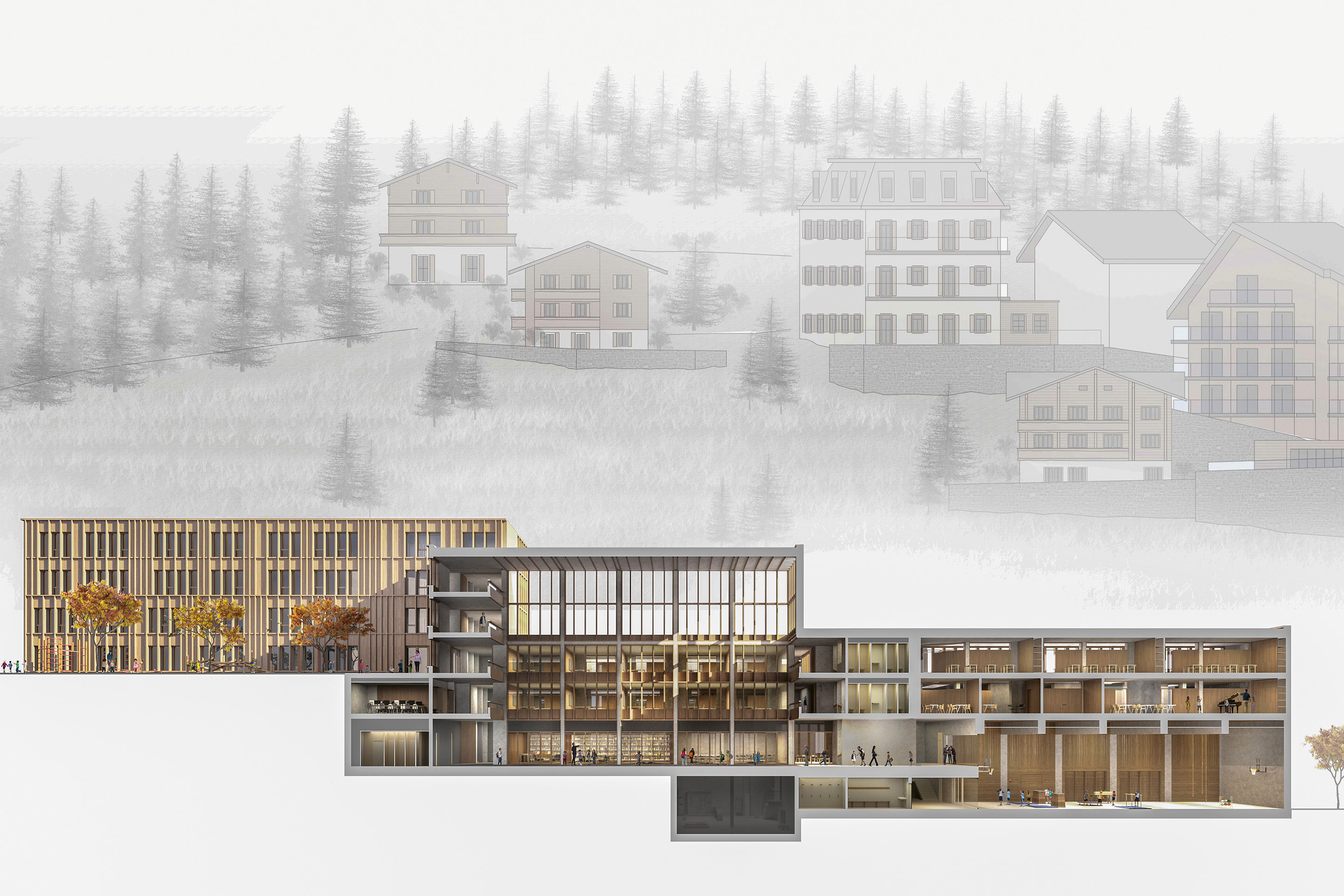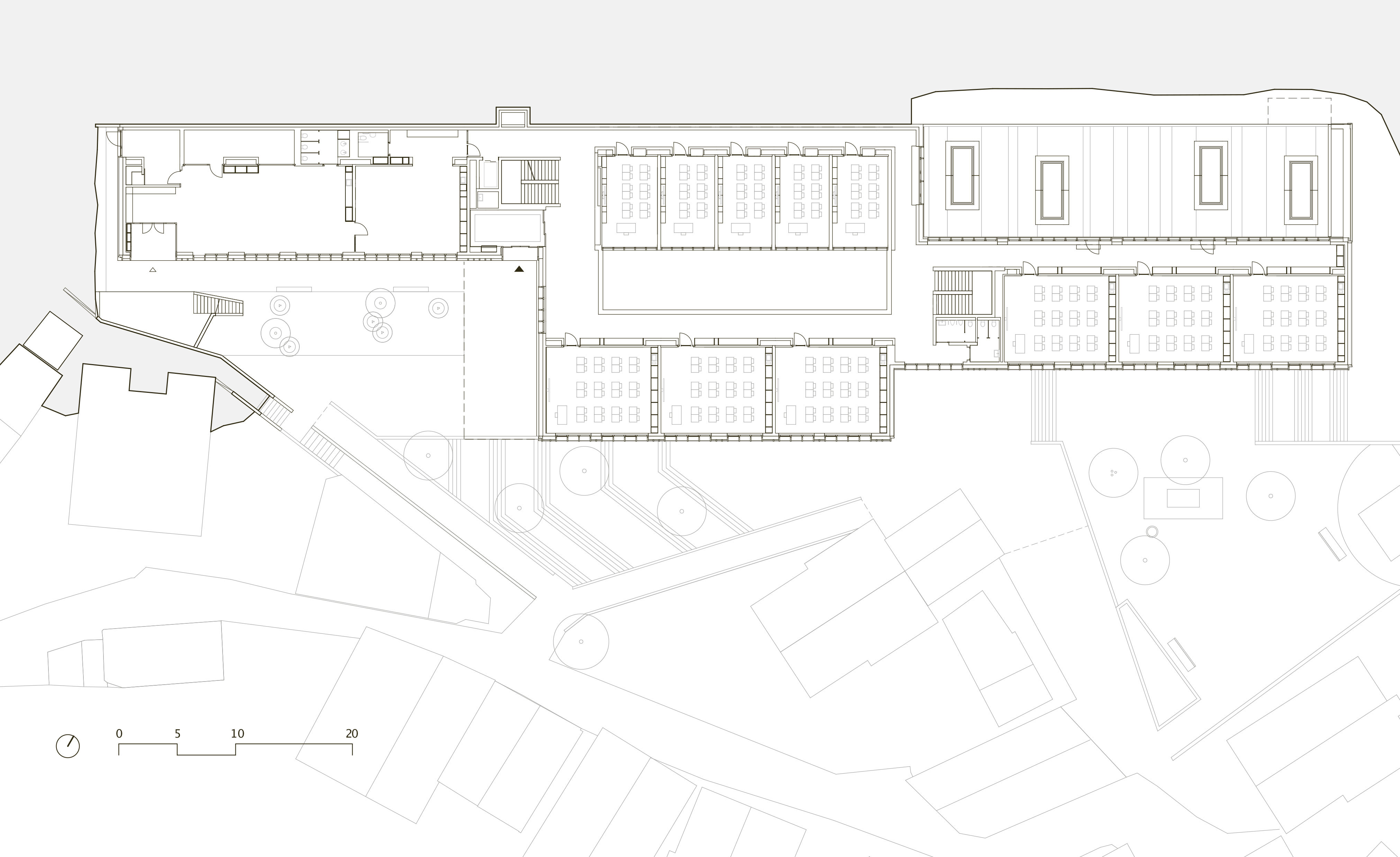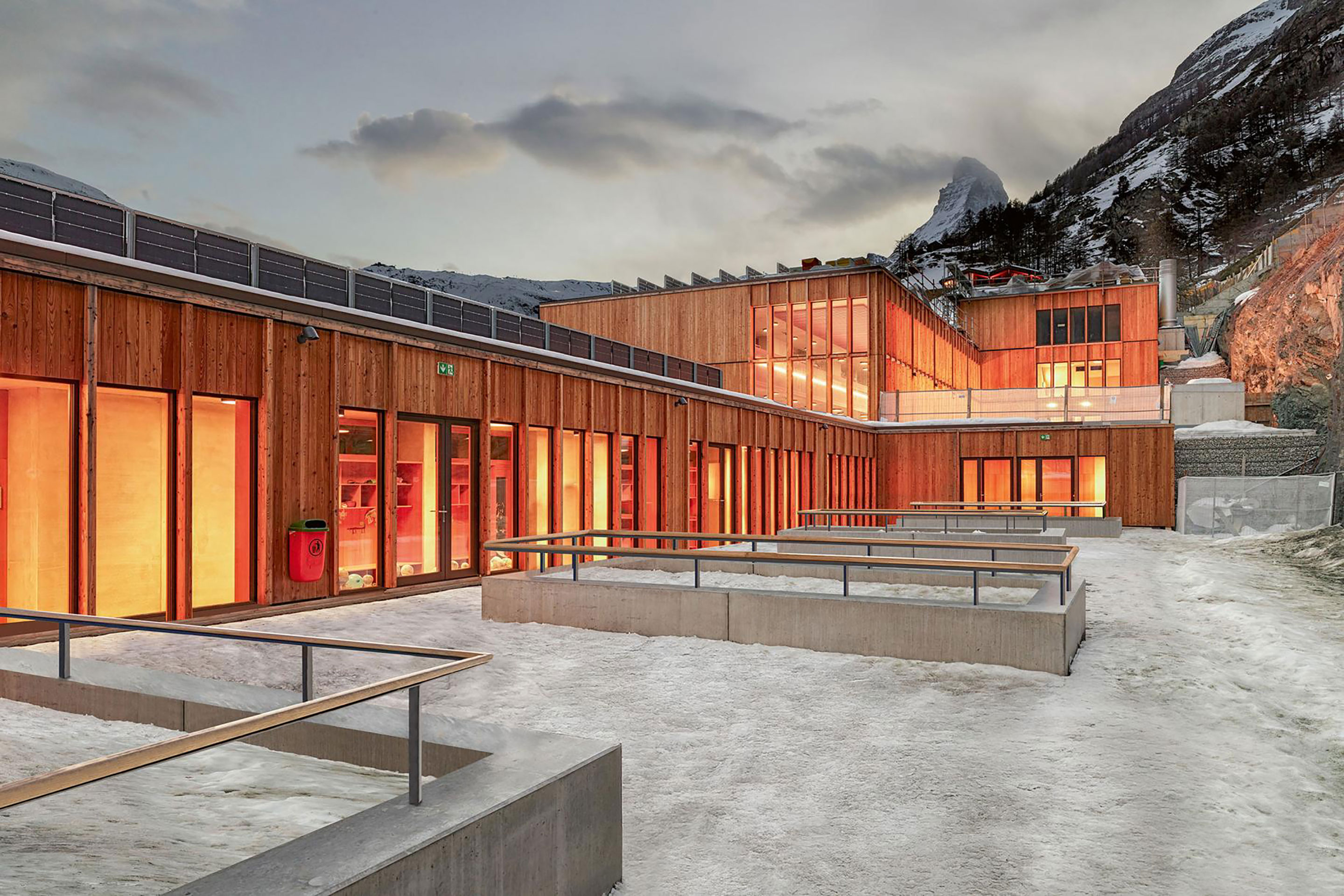Light-colored wood between dark chalets
New Walka School, Zermatt
A replacement building for the Walka school complex is being built in the center of Zermatt. Despite its size, the complex, which consists of three interlocking structures, blends in well with the small-scale village structure and provides contemporary learning spaces for 800 schoolchildren.
The tourist hotspot of Zermatt is facing the challenge of accommodating an expanding school infrastructure in its spatially limiting valley location. The old chalet-style school buildings were dilapidated and could no longer meet the increasing demand for space. The project “Tabula Rasa” by GWJ Architektur, winner of the 2016 competition, solves this problem with three staggered structures that are built within the footprint of the old buildings.
The three-part design allows for staggered building works: While Walka I and II are already in use, the concrete of the top floor of Walka III was yet to be poured. The solid wood façade made of local larch is structured by vertical wooden pilasters that meet at the corners – a subtle reference to traditional Valais log construction. By staggering the volumes in height and depth, the new complex responds to the small scale buildings of the surrounding village.
The elongated atrium in Walka II forms the heart of the school. A second, inner wooden façade and tall windows on the top floors illuminate the space, which opens onto the adjacent rock face. This central space functions as a weather-protected “living room” for the school and allows light into the rooms on the mountain side. Open stairwells connect the three building sections and create interesting sightlines.
The spatial program is based on a uniform grid for school and kindergarten rooms. Particular attention is paid to the integration of children with different needs: in addition to classic classrooms, there are almost as many rooms for small-group work. The restrained materialization in wood and concrete creates a neutral setting that the children can make their own through personal design elements.
The Walka School is a prime example of how a large-scale public building can be integrated into a sensitive village structure through clever volumetrics and contextual materiality. At the same time, contemporary learning spaces are created that can react flexibly to different pedagogical requirements.
➔ The original article was written by Noémi Grodtke and can be found in TEC21 28/2024. This summary was created by KI Claude, translated by DeepL and editorially reviewed by members of the espazium group, the publisher for building culture.
New construction of Walka School, Zermatt
Client
Municipality of EWG Zermatt
Architecture
GWJ Architektur, Bern
Structural engineering
LABAG Lauber Bauingenieur, Zermatt
Facade engineering
Buri Müller Partner, Burgdorf
Landscape architecture
extra Landschaftsarchitekten, Bern
HVAC engineering
Eicher + Pauli, Visp
Building physics
Gartenmann Engineering, Bern
Fire protection engineering
Holliger Consult, Epsach
Completion
1st stage: spring 2024
2nd stage: August 2025
Surrounding area: Summer/Fall 2025










