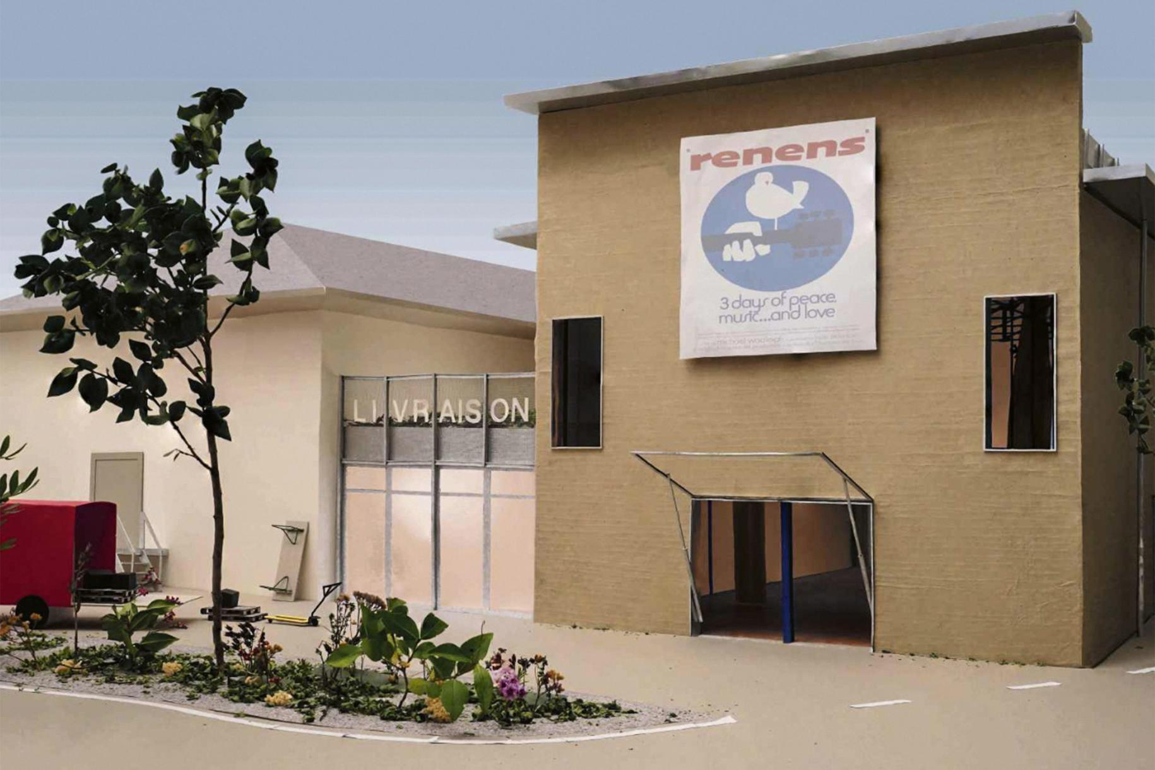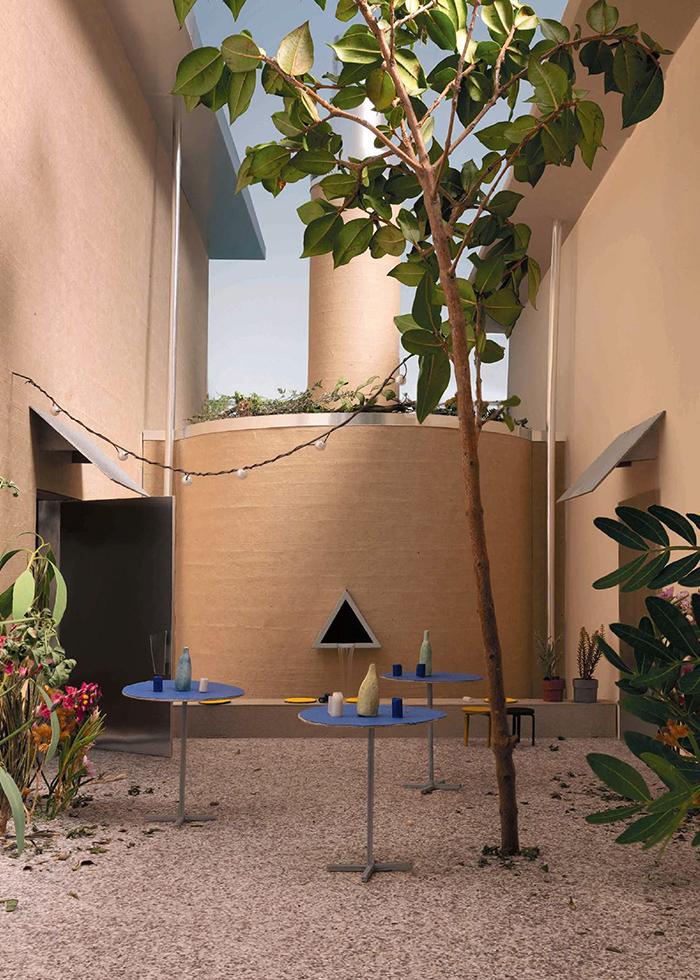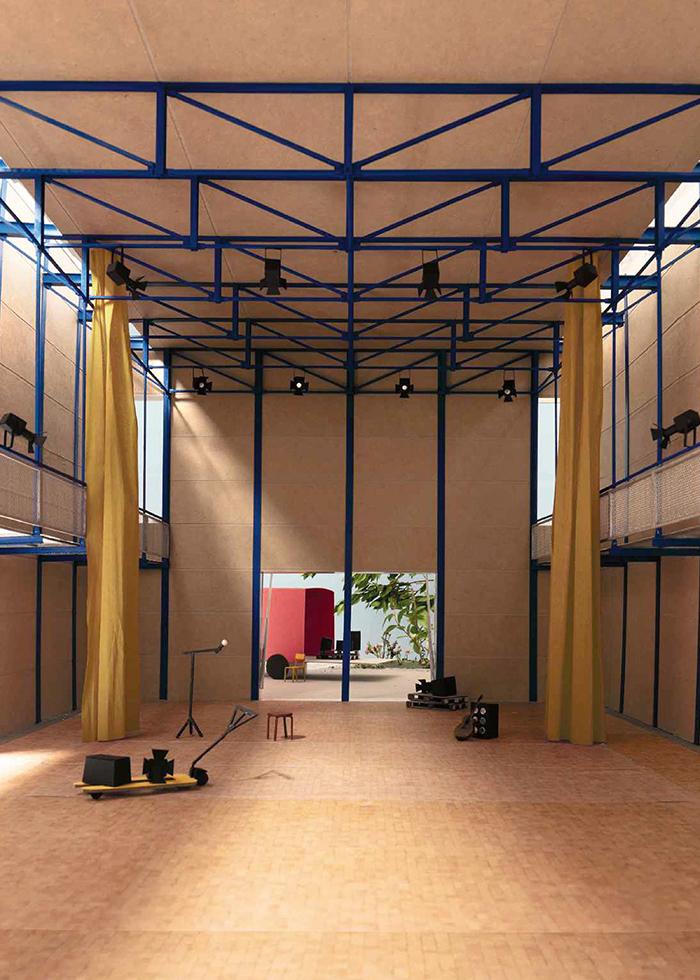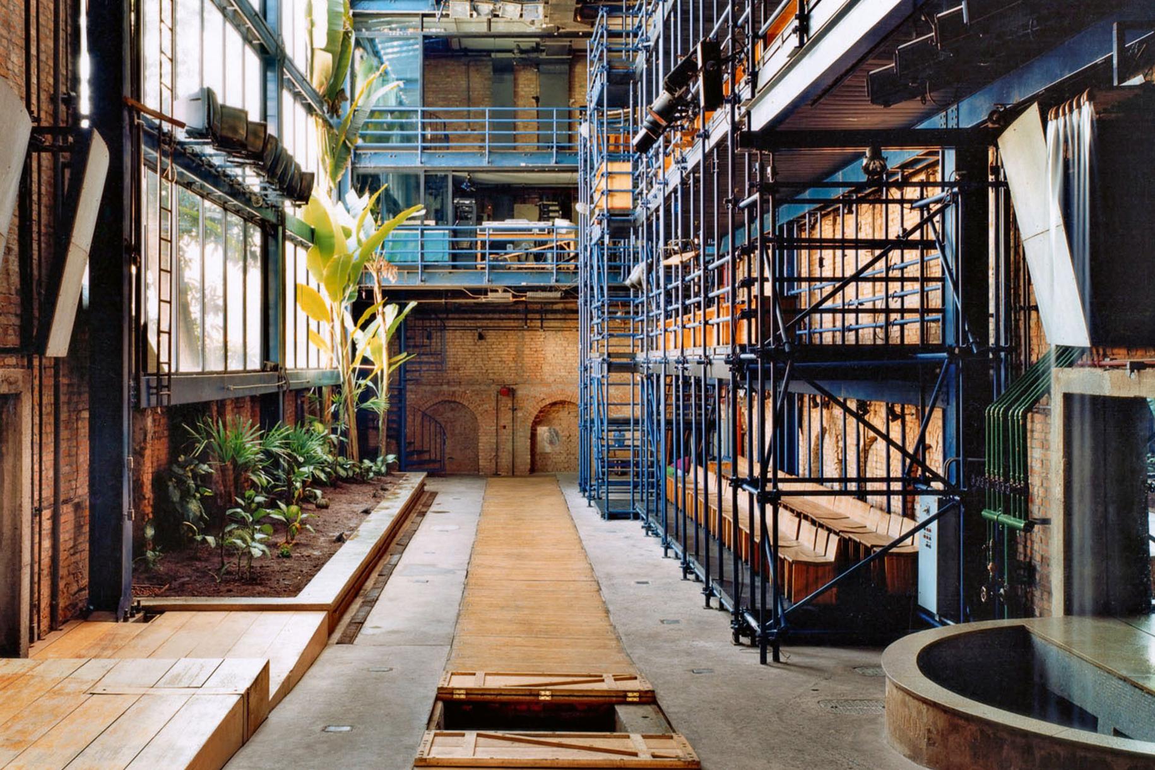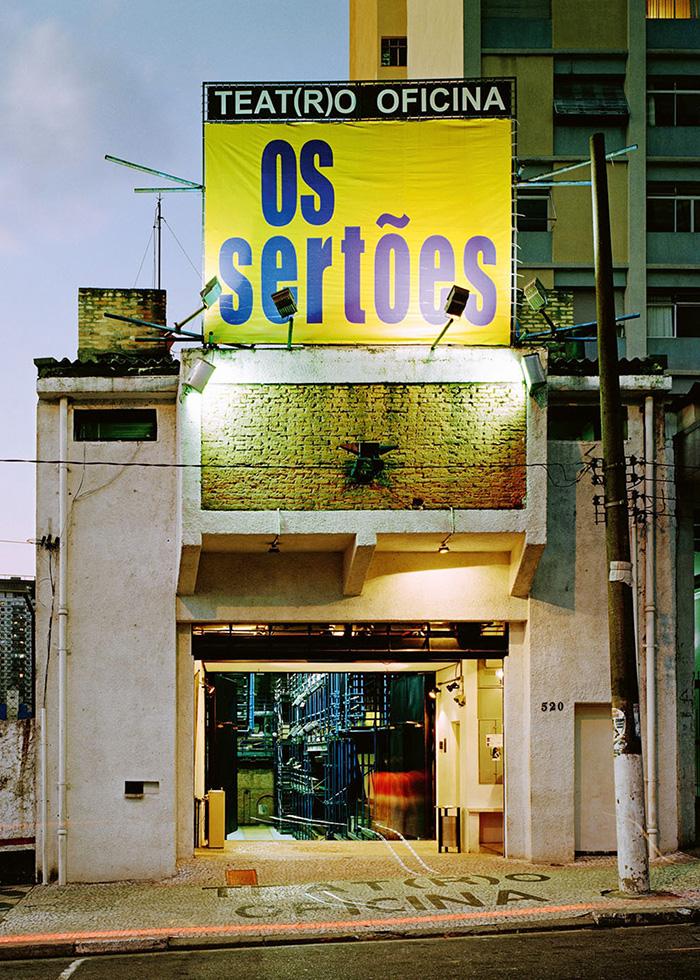Renens Performance Hall
A Question of Method
In Renens, the competition for the renovation and expansion of the sumptuous Performance Hall, listed in the cantonal inventory (grade 2), attracted numerous submissions. A Zurich-based team prevailed, adopting an approach deliberately rooted in a strong and recognized reference.
The Renens Performance Hall is a key cultural landmark , central to the municipality’s social and political activites. The 1950s building, with its characteristic proportions, frescoes, and mosaics, requires both restoration and expansion. Given the complexity of the project - which also involves landscape development in a site undergoing transformation with the upcoming tramway extension - the organizers opted for a selective competition (SIA142) rather than parallel study mandates (SIA143).
As Fabrice Decroux, the competition organizer explains, this approach offers a broader range of solutions and attracts renowned firms, thereby setting a very high standard. Out of sixty submissions, ten were selected, including one emerging practice, two international firms, and four from German-speaking Switzerland. A notable outcome for a Vaud municipality: of the four winners, three teams were led by Zurich-based firms, while the fourth was from Paris.
This geographic distribution raises a questionabout differing design approaches: do architects from Vaud prioritize functionality, while Zurich architects emphasize image? The winning project, designed by Conen Sigl Architekten, Gruenberg + Partner (Zurich), and Duo Architectes paysages (Lausanne), seems to confirm this hypothesis.
Although the project integrates all contemporary concerns - sustainable rammed earth construction, material reuse, Design for Disassembly - and demonstrates particular attention to construction and landscape details, it is its grounding in a realist tradition that sets it apart. The design approach is anchored in a strong reference – the Teatro Oficina in São Paulo, transformed by Lina Bo Bardi in the 1980s.
This theater, founded in 1958 in a working-class neighborhood, was designed with the audience arranged in an arena layout, embodying Brechtian realism and democratic values. After its destruction in 1966, Bo Bardi reimagined it by treating the stage as an extension of the street, bordered by a sidewalk, plants, and a fountain, with spectators seated on scaffolding.
Without ever explicitly mentioning this reference, the winning team adapts its spirit for Renens,using "humble" materials such as rammed earth, repurposed steel elements, informal spaces, and free-growing vegetation. This analogical approach invites the jury to engage with the connotations and values embedded in this imagery, thus shifting the debate to a cultural level rather than a purely architectural one.
Renens Performance Hall (VD)
Renovation and expansion of the building
Client and organizer: City of Renens
Procedure: Single-stage architectural competition, conducted as a selective procedure according to SIA 142 regulations
Estimated budget: CHF 6.1 million for the new building, CHF 10.8 million for the renovation of the existing structure and exterior developments
Winners and Rankings
1st place/1st prize: Pisé; Conen Sigl Architekten, Zurich; Gruenberg + Partner, Zurich; DUO Architectes paysagistes, Lausanne
2nd place/2nd prize: Eurydice; Comte/Meuwly Architectes, Geneva/Zurich + jo taillieu architecten, Geneva; SB Technique SBt, Geneva; Marc Junod, Coralie Berchtold, Geneva
3rd place/3rd prize: Chemins de désir; Alias + Bessire Winter + DU Studio, Zurich; EFFIN'ART, Lausanne; Emma Kaufmann Laduc, Zurich
4th place/4th prize: La boîte magique; Muoto, Paris; Amstein + Waltert, Lausanne; BE Zürich Usus Architecture du Paysage, Zurich
The original article was written by Marc Frochaux and can be read here or or in TRACÉS MARS | 2025. This summary was produced by AI Claude, translated by DeepL, and reviewed by members of the espazium group editorial teams.

