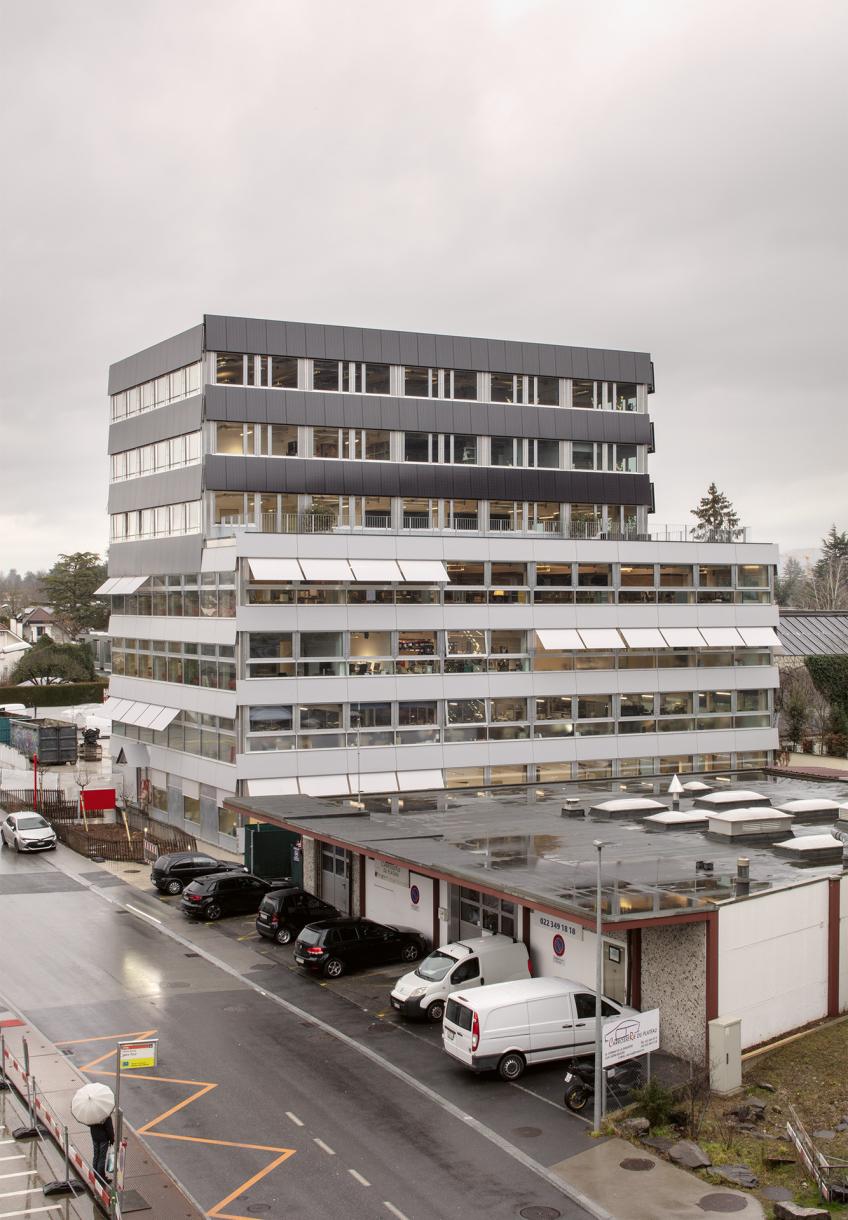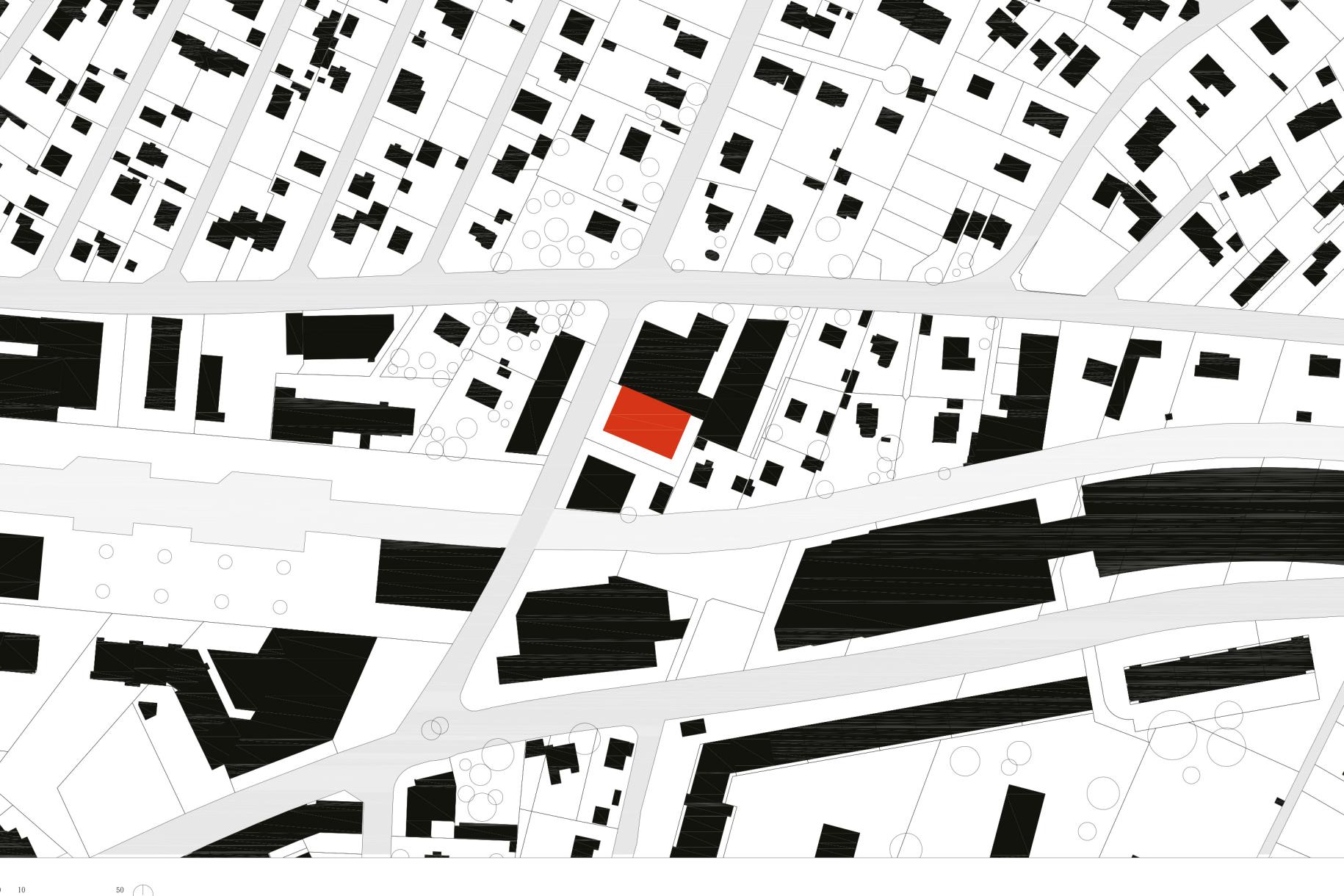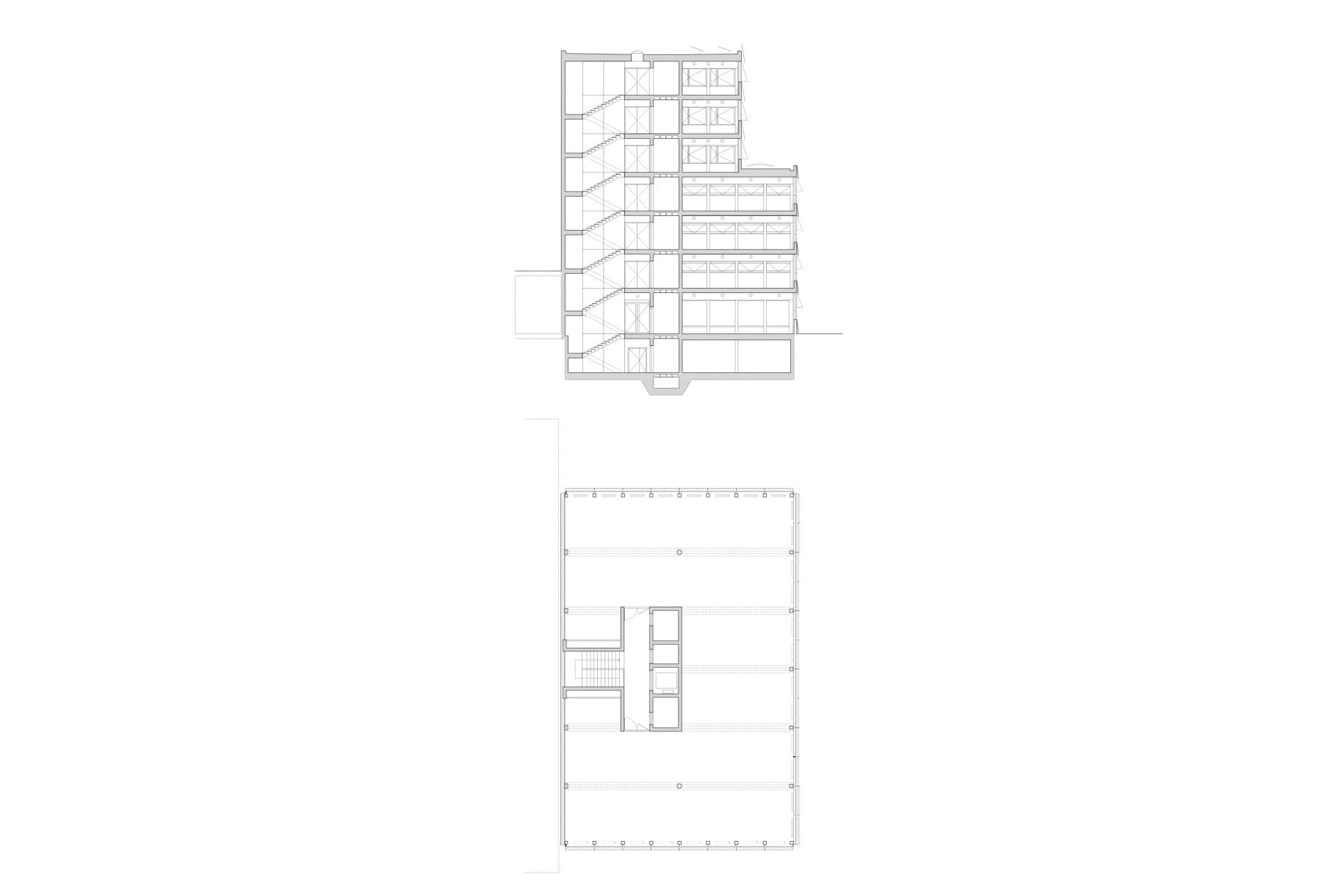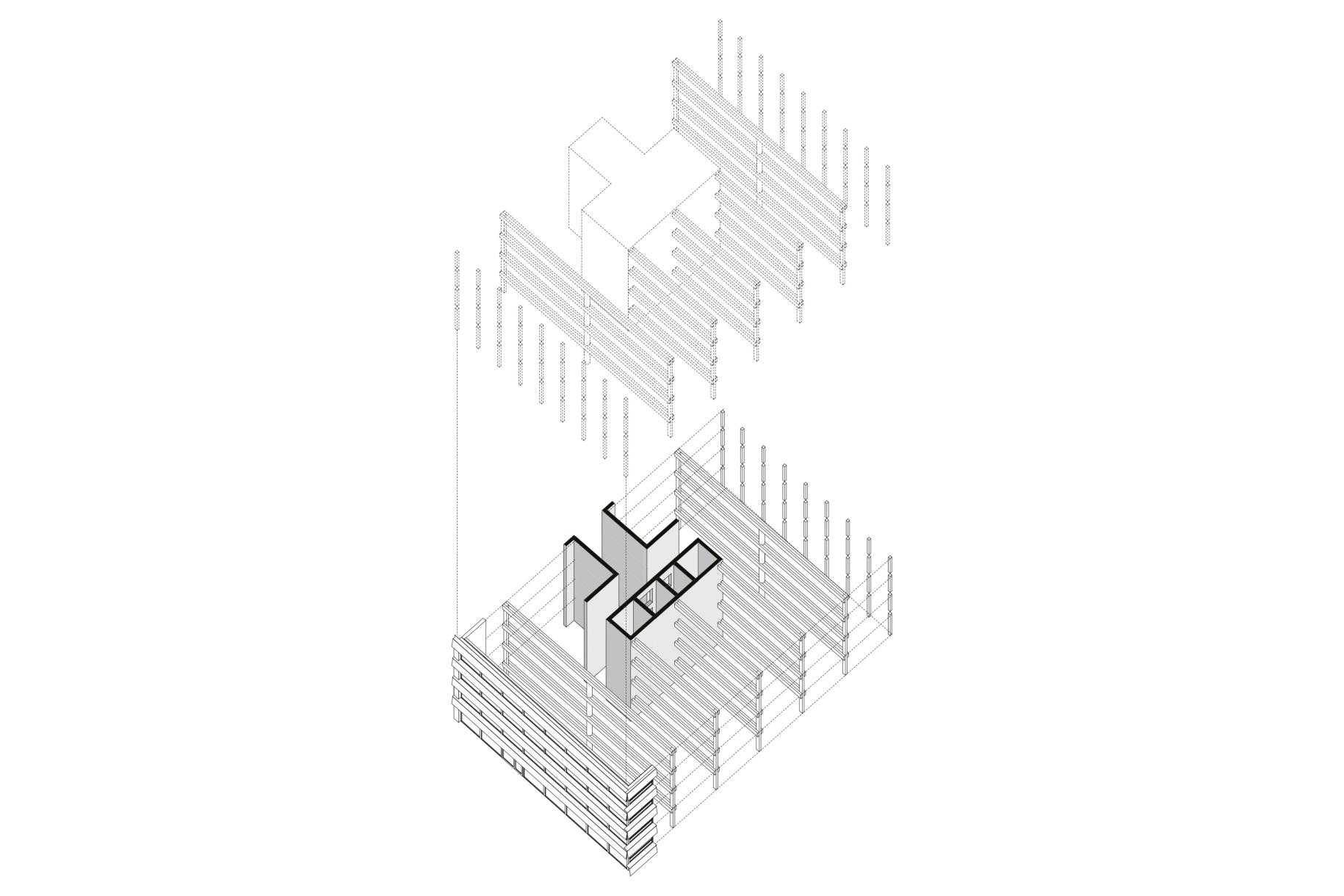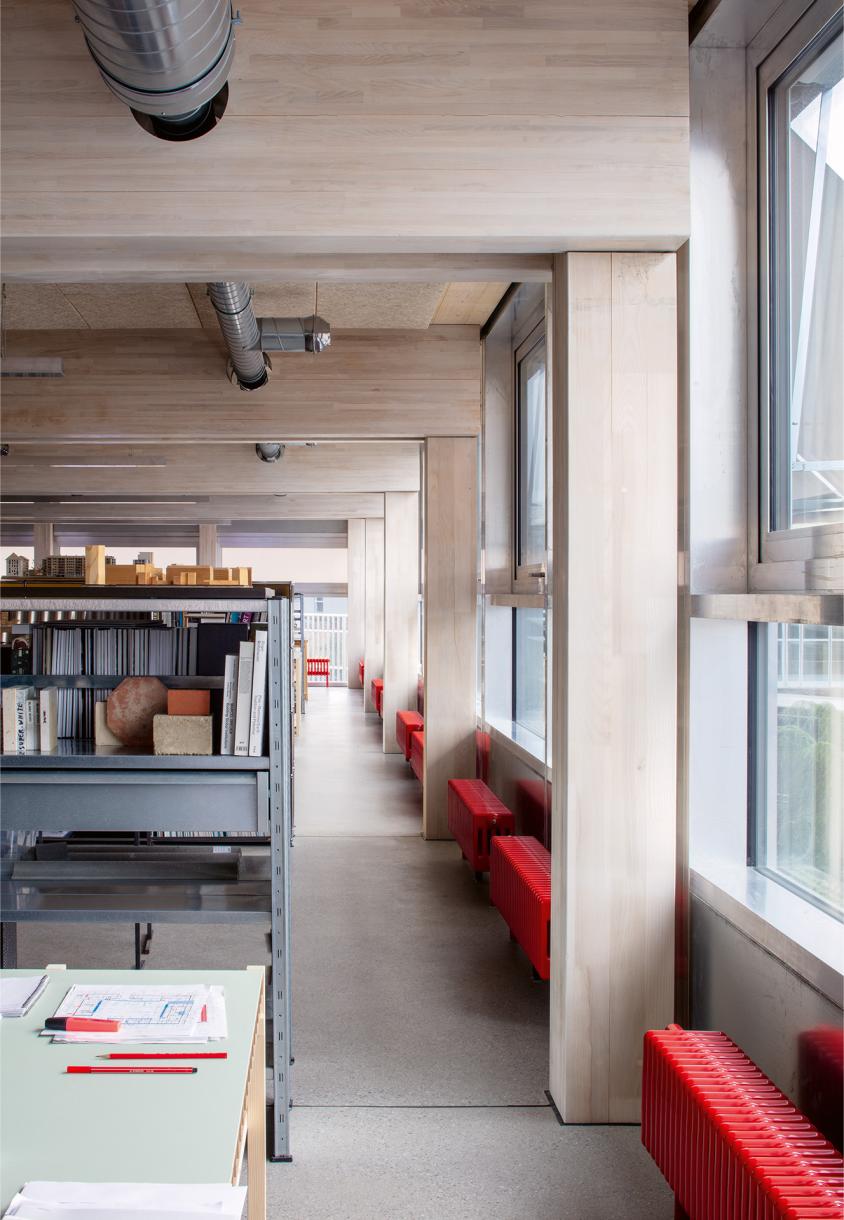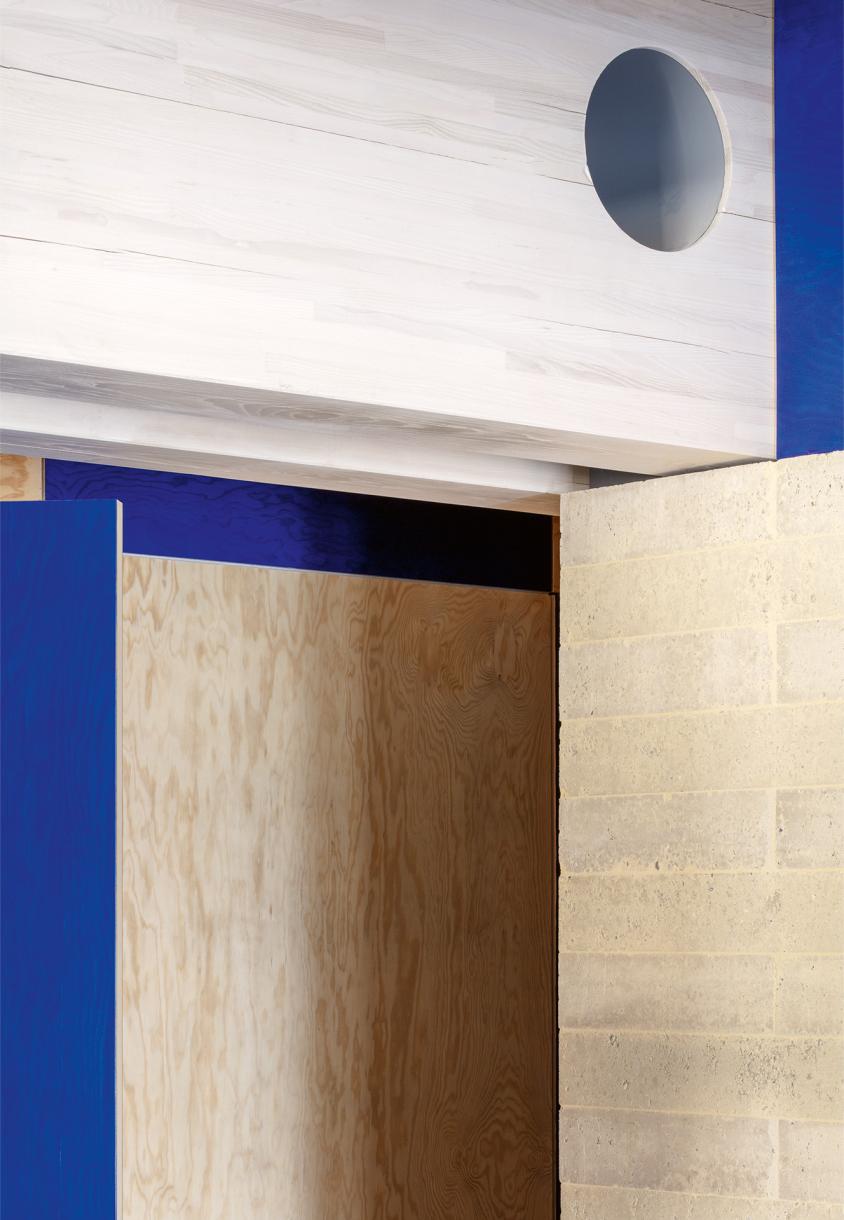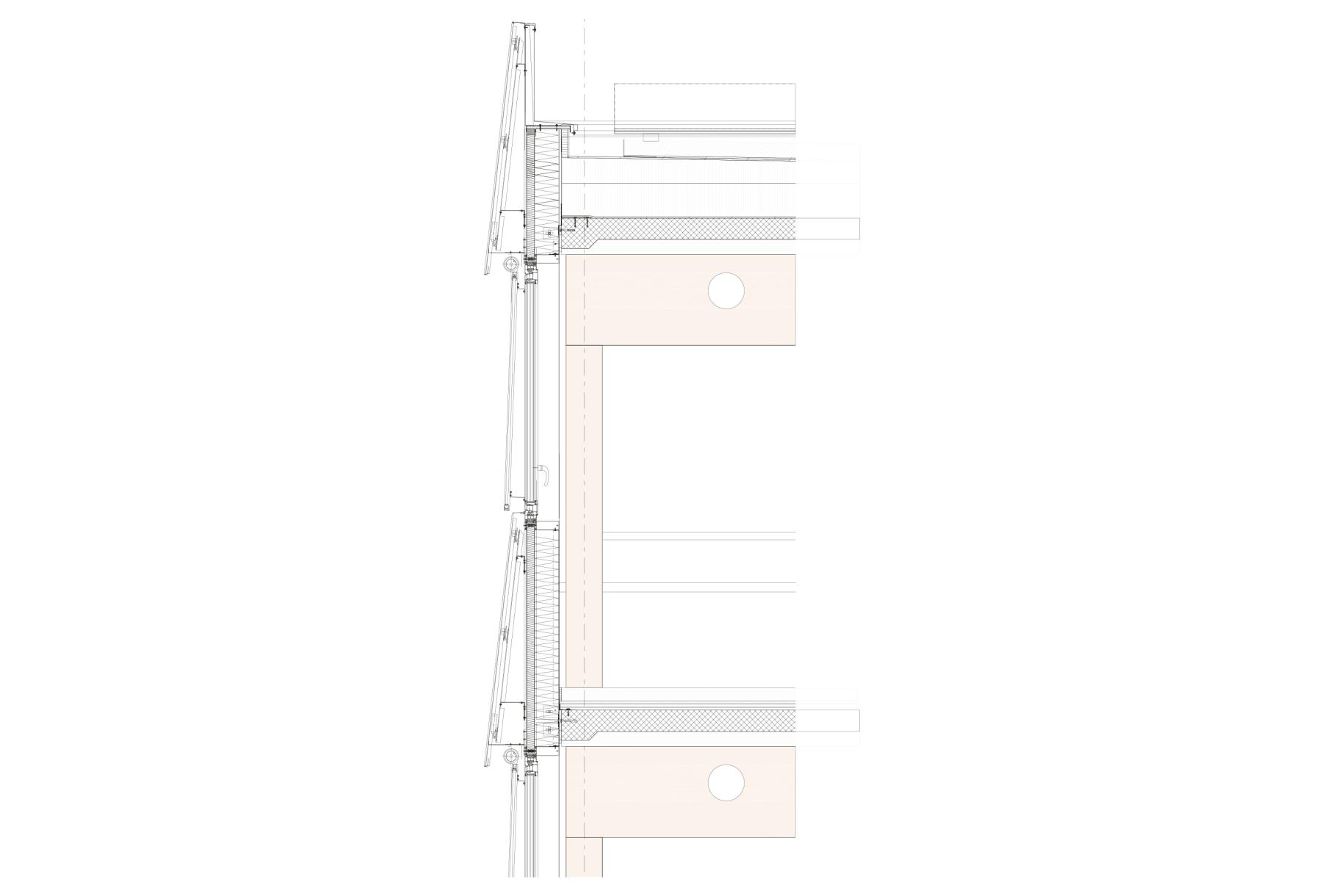Beautiful mechanics
In Chêne-Bourg (GE), in an area undergoing transformation, Nomos architectes has just completed an office and mixed-use building that plays it low-key — don’t be misled by the apparent banality of its façade...
The latest building completed by Nomos architectes blends into the landscape of this corner of Chêne-Bourg, reconfigured since 2019 by the arrival of the CEVA train station. Set between glass colossi — the Opale Tower and the Rolex buildings — and the remnants of a business zone soon to be replaced by a mixed-use district, the building embraces an industrial neutrality that makes it almost invisible at first glance.
Initially commissioned to study the vertical extension of a former printing facility, the architects ultimately proposed a new building, designed from the outset to accommodate additional storeys. Three storeys were added during construction, resulting in a generous terrace. Today, the seven-storey building houses artisans on the ground floor and offices on the upper levels.
Discreet in appearance, the architecture layers two parallelepipeds — light grey at the base, dark at the top — structured by the modular rhythm of panels and horizontal ribbon windows. Its industrial character is reinforced by the polished finish of the façades: fibre cement panels form the spandrels on the first four levels, while photovoltaic panels clad the upper floors.
In its detailing, the building reveals its complexity: the gentle tilt of the panels and the sharper angle of the sunshades bring movement to the façades. Subtle misalignments disrupt the reading of the volume: the panels extend slightly beyond the corners, revealing their thinness, while the metal window modules are staggered in height from one elevation to the next. Most notably, this industrial envelope conceals a timber structure — a remnant of the initial design studies. Nomos deliberately chose not to expose the wood, opting instead for a metal curtain wall façade.
Structured around a concrete core, the double-beam structure offers nearly 600 m² of open floor plate, punctuated only by two columns, as the load-bearing elements are transferred to the façade.
All components are assembled without glue, silicone, or welding, favouring screws and replaceable parts. Technical systems remain exposed — both to support understanding of how they work and to ensure easy access. This approach demands that every detail be meticulously designed, from the ducts running through the offices to the exterior corners where building systems converge.
Inside, the communal spaces accentuate the industrial aesthetic: raw concrete, a perforated galvanized steel staircase, all offset by the red of the doors and radiators. On the office floors, Nomos introduces a contrast to the cold envelope. The partitions are built from Terrapad compressed earth blocks, laid in alternating courses and bonded with clay-based adhesive. This choice enhances the thermal inertia of the lightweight structure. Sand-lime bricks line the gable walls, while glulam beams span the ceiling, pre-drilled to accommodate building services.
With this building combining construction efficiency, functionality, and material beauty, Nomos demonstrates that architecture can be a serious yet joyful pursuit — where aesthetics are never sacrificed, even in tertiary or industrial contexts.
Construction of an Office and Commercial Building, Chêne-Bourg (GE)
Client: Coopérative Médecine et Hygièn
Architecture: Nomos architectes
Engineering : Ingeni
Project Timeline: Studies, 2019; demolition, June 2022; handover, September 2024
Cost (CFC 1-5, incl. fees): CHF 13.6 million (incl. VAT)
The original article was written by Stéphanie Sonnette and can be viewed at espazium.ch/fr. This summary was generated by the AI Claude, translated by DeepL and edited by members of the editorial teams at espazium, publishers for culture of the built environment.


