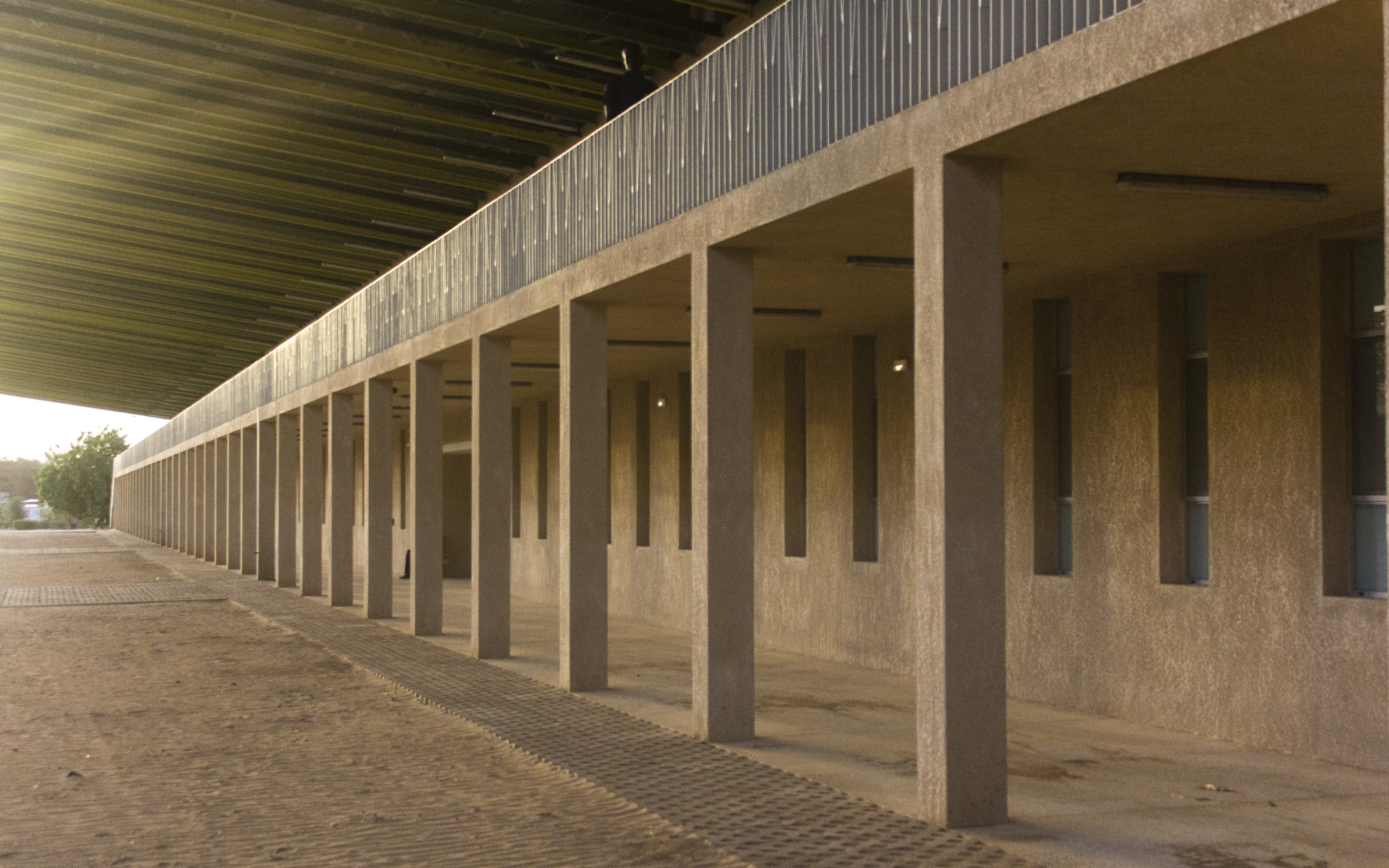Unité d’enseignement et de recherche de l’Université Alioune Diop (Sénégal)
Prix Aga Khan 2019

1 / 23

2 / 23

3 / 23

4 / 23

5 / 23

6 / 23

7 / 23

8 / 23

9 / 23

10 / 23

11 / 23

12 / 23

13 / 23

14 / 23

15 / 23

16 / 23

17 / 23

18 / 23

19 / 23

20 / 23

21 / 23

22 / 23

23 / 23

1 / 23

2 / 23

3 / 23

4 / 23

5 / 23

6 / 23

7 / 23

8 / 23

9 / 23

10 / 23

11 / 23

12 / 23

13 / 23

14 / 23

15 / 23

16 / 23

17 / 23

18 / 23

19 / 23

20 / 23

21 / 23

22 / 23

23 / 23























L’Université Alioune Diop fut fondée en 2007 dans le cadre des efforts déployés par le gouvernement sénégalais pour décentraliser l’enseignement supérieur et encourager les jeunes à rester dans les zones rurales, en fournissant des programmes éducatifs adaptés. En 2012, un projet d’extension est lancé dont l’Unité d’enseignement et de recherche de l’Université Alioune Diop constitue le site principal.
Le projet
L'unité d’enseignement et de recherche de l’Université Alioune Diop à Bambey, où l’emploi de stratégies bioclimatiques pallient un manque de ressources, présente un large auvent et un mur en treillis qui protègent le bâtiment du rayonnement direct du soleil, tout en laissant l’air circuler. Par le recours à des techniques de construction locales et les principes de durabilité, le projet a réussi à maintenir les coûts et les exigences d’entretien au minimum, tout en fournissant une réponse architecturale audacieuse.
Découvrez les autres projets primés
Ce qu'en dit le jury
«L’Unité d’enseignement et de recherche de l’Université Alioune Diop, avec son architecture élégante et contextualisée, constitue un exemple durable d’efficacité énergétique à faible consommation d’énergie et impact environnemental.»
«Les questions bioclimatiques, consommation d’énergie, ressources matérielles, pollution de l’eau sont à l’origine du projet et se sont révélées nécessaires à l’optimisation de l’enveloppe du bâtiment. La gestion de l’eau et la technologie des matériaux de construction sont autant d’éléments essentiels qui ont guidé la conception architecturale.
«Côté nord, le bâtiment s’organise autour d’un vaste espace ombragé qui facilite l’interaction sociale et permet une circulation linéaire. Les éléments de construction tels que les parpaings perforés possèdent une double fonction, permettant à la fois de ventiler l’air tout en réfléchissant la lumière directe du soleil.»
«Ce projet tient compte du confort, de la consommation d’énergie et de l’environnement. Il présente un design de qualité basé sur les principes environnementaux, tout en offrant des espaces intégrés au site et adapté aux conditions locales.»
«Les techniques de construction employées ici peuvent servir de prototype pour la réalisation d’autres bâtiments. Le processus de développement durable qui en découle, peut servir de modèle de référence pour la mise en œuvre d’une architecture contextuelle, respectueuse de l’environnement.»
Fiche descriptive
Client: Ministère de l’Urbanisme, Sénégal et le Ministère de l’Enseignement supérieur, Sénégal
Architecte: IDOM, Bilbao, Spain:
Federico Pardos Auber, partenaire, directeur de projet et directeur d’IDOM Sénégal Pérez Uribarri, partenaire et directeur
Beatriz San Salvador, partenaire et architecte
Blas Beristain, architecte responsable en environnementConsultant: Cabinet d’Architecture Alioune Sow (CAAS), Dakar, Sénégal
Alioune Sow, architecte Optima Ingénierie, Dakar, Sénégal
Maîtres d’ouvrage: Compagnie Sahélienne d’Entreprises (CSE), Dakar
Superficie totale du site: 11,500 m2
Superficie totale au sol: 6,895 m2
Paysage, superficie extérieure (bassins et canaux de pluie): 4,316 m2
Coût: 6,700,000 USD
Commande: Novembre 2012
Conception: Février 2013 – Septembre 2013
Construction: Mai 2015 – Décembre 2017
Achèvement: Décembre 2017





