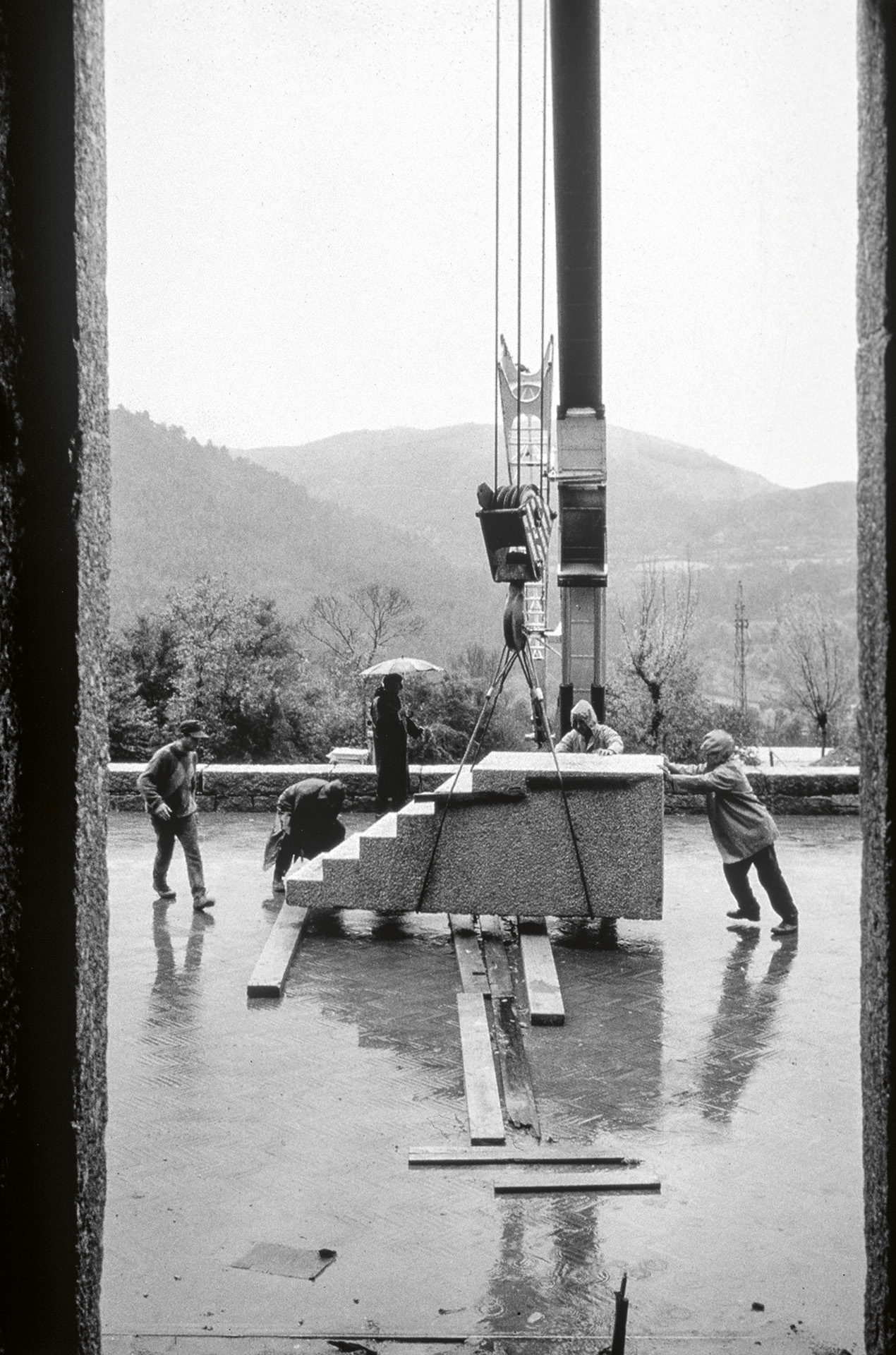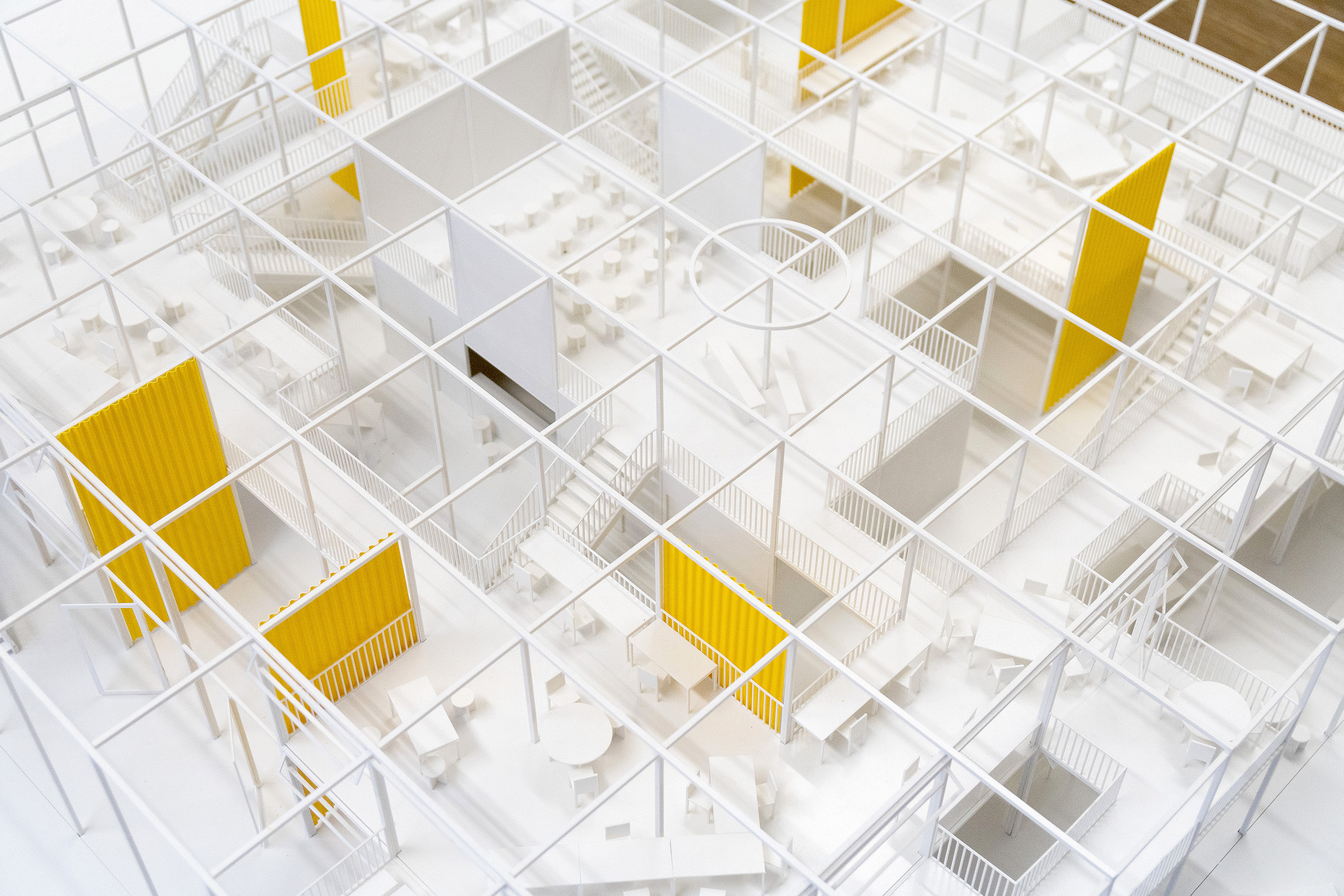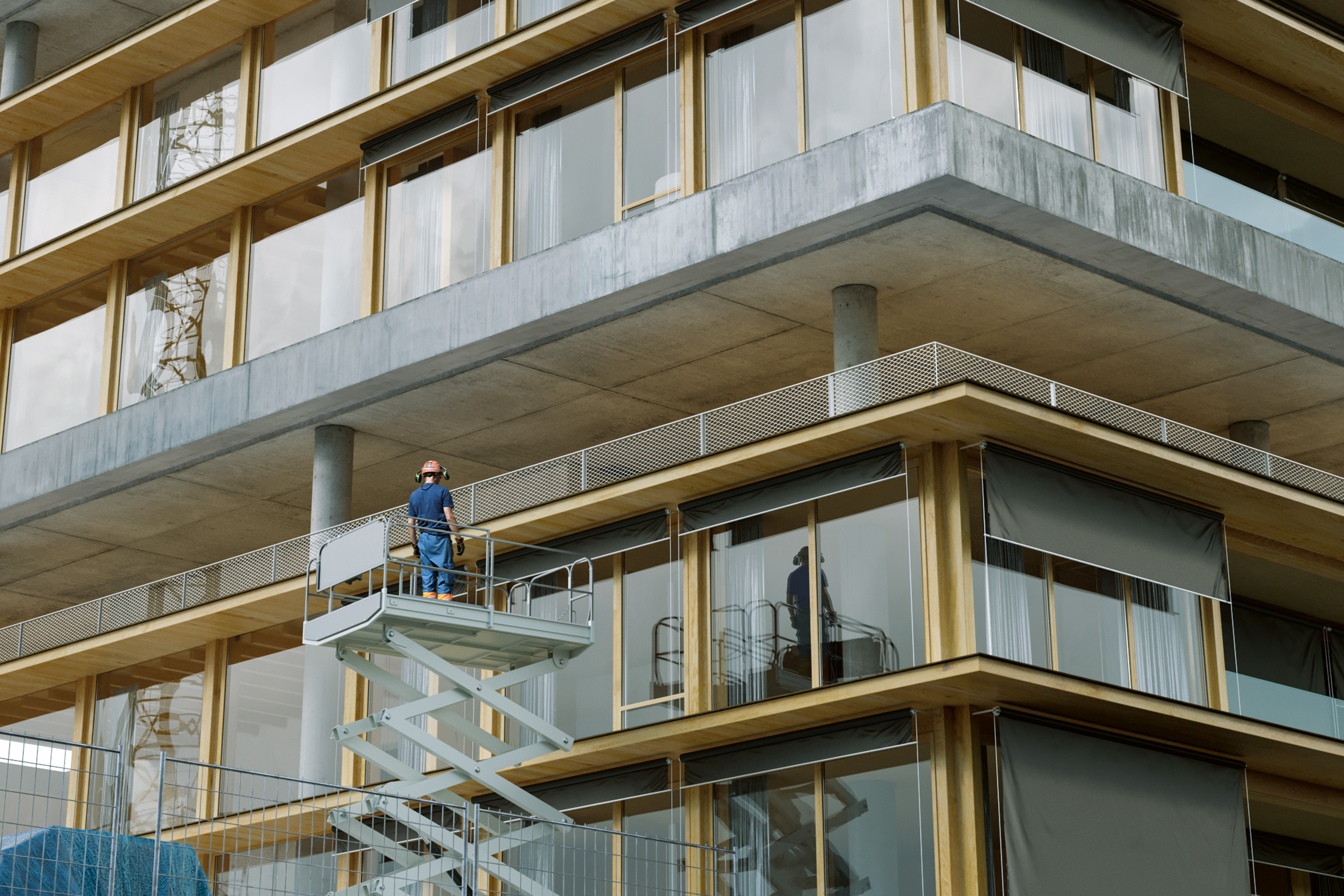Principles and strategies between project and worksite
The co-curator Carlo Nozza introduces the themes of the first issue of Archi 2025, highlighting the need for an innovative approach to design and construction, focusing on sustainability and circularity.
Per la versione italiana cliccare qui.
«Future architectural analyses ought to concentrate not on buildings themselves, but rather on the way by which buildings are made – research, materials, methods, machines, mechanics, planning – and that new methods of training, study and research would have to be developed for this». Konrad Wachsmann, 1961
The initial intention connecting the interviews gathered in this issue is to shed light on several specific cultural and procedural aspects of the practice of architectural design and construction, through the dialogue with four protagonists of the contemporary debate: the architect Eduardo Souto de Moura, winner among other honors of the Pessoa Prize in 1998 and the Pritzker Prize in 2011, the architects Gustav Düsing and Max Hacke, winners of the Mies van der Rohe Prize 2024, and the engineer Neven Kostic, graduate of POLIMI and Ph.D. holder from EPFL.
The discussion addresses the need to promote innovative strategies with which to design and construct increasingly responsible buildings, conceived from the outset as potentially sustainable and circular.
The interviews have revealed different cultural references, new stimuli for reflection and unusual practical tools that in the contemporary cultural panorama can intercept meeting points between art, culture and science, to act in the near future in an increasingly conscious and responsible way.
The evolution of the concept of sustainable development is characterized by a number of main stages that have progressively allowed common sense, collective feeling and traditional know-how to be translated into industrial and governmental strategies and then transferred into various fields of advanced design and technological research.
The interviews collected here took place in Porto, Braunschweig and Zurich in October 2024 and are part of a wider ongoing research. During the preparation I have set out to coordinate certain common themes with the objective of demonstrating to the public, sector professionals and students the possible and increasingly desirable structural correlation between architectural design and specialized design. The spontaneous dialogues point to a clear complementary and concrete affinity between the viewpoint of the architects and that of the engineers interviewed, especially in relation to innovative tools and methods, or the principles of sustainable and circular design.
Brundtland report
In 1987 Gro Harlem Brundtland, president of the World Commission on Environment and Development, founded in 1983 under the aegis of the United Nations, presented the report Our Common Future, formulating guidelines for sustainable growth. The document came in a crucial historical period, marked by growing global concern about the impact of human activities on the environment and economic development. The most significant contribution of the Brundtland Report is the definition of sustainable growth, described as the set of activities for «meeting the needs of the present without compromising the ability of future generations to meet their own expectations».
This new concept represents a cultural turning point, because the simultaneous consideration of economic, social and environmental aspects puts economic growth and environmental protection into close relation for the first time.
The Brundtland Report is not just a historic document, but a true challenge, still open today, which continues to guide our way of thinking about the relationship between human development and the safeguarding of the planet. Its main legacy is awareness of the fact that to move towards a more equitable and sustainable world, we have to think and act in a holistic way, simultaneously considering the repercussions of our choices and our actions in terms of social cohesion, environmental protection and circular economy.
UN Agenda 2030
In 2015 the United Nations General Assembly adopted the Agenda 2030, which represents an extremely ambitious and detailed global project, conceived to radically transform our approach to growth and to provide a shared model for the peace and prosperity of people and the planet, now and in the future. The agenda stems from the awareness that previous global growth models were insufficient to respond to the burgeoning social, environmental and economic challenges of the planet, and it is organized in «17 Sustainable Development Goals», which as a whole act as an urgent invitation for action on the part of all countries, developed or developing, in a global partnership. The goals recognize the fact that putting an end to poverty and other hardships has to go hand in hand with strategies that improve health and education, reducing inequalities and stimulating social cohesion and economic growth, while tackling the issues of climate change in progress and related factors, including preservation of our oceans, forests and natural resources like water, through development of renewable energy sources and more efficient processes to control urbanization, improving transports and infrastructures in general, and supporting scientific research and technological progress.
In particular, where the field of architectural design and specializations is concerned, Goal n.11 aims to create sustainable living conditions in cities and communities. Acting in a sustainable way in territories and cities means adopting strategies that ensure fair distribution of conditions of wellbeing, fostering practical actions for the improvement of quality of life while respecting the characteristics of different social organisms, wherever possible through circular methods.
Agenda 2030 is not simply a programmatic document, but also a true global social contract that calls for deep rethinking of our growth models, making environmental sustainability, social equity and economic prosperity become the central areas of focus. The true challenge does not lie in the definition of objectives, but in the constructive commitment on the part of all to translate them into concrete, coordinated actions.
New European Bauhaus
In 2015 the European Union approved the Circular Economy Action Plan, and in 2020 the New European Bauhaus initiative was announced, offering Europe the opportunity to demonstrate the potential of the circular economy to guide a transition that can no longer be postponed. Adopting a circular economy means promoting regenerative processes on the basis of drastic reduction of waste and pollution, conservation of elements and materials in use, and regeneration of the systems and natural resources of the Continent.
The New European Bauhaus is an accelerator and a network at the same time, with the aim of generating a meeting space to recover and update sustainable practices, and to design better ways of living, intercepting the points of contact of art, culture and science in the contemporary cultural panorama. It offers the chance to raise the discourse on circular economy from the generic economy of resources to a project with clear social ambitions and widespread cultural impact.
The intent is to construct a sustainable future through creativity, innovation and imagination, to generate places and spaces capable of reinventing and improving our ways of living together, respecting the environment around us.
The method is to connect innovation to quality of life of the inhabitants of cities, as well as in less urbanized locations. The goal is to guide thinking, inspire behaviors, involve stakeholders and raise awareness in markets, to facilitate possible practical actions and new ways of living while respecting the European material and immaterial cultural heritage. For example, the research in progress on biomaterials, additive production and digital making, and in the application of artificial intelligence, is opening up enormous new possibilities, many of which are still unknown.
If we want to have a safe, healthy and regenerative circular economy materials are important, and innovators have to understand, foresee and respond to the systemic implications of their inventions. Today we are faced with the opportunity to break away from the practices of the last few decades, rethinking the way to create new value for the society, for example in the innovation of off-site production, in the makers movement, in the active reformulation of the right to durability and repair.
The New European Bauhaus, combined with the circular economy, is an opportunity to demonstrate the potential technological and social impact of circular construction. As for method, in the context of contemporary challenges multidisciplinary collaboration is indispensable. No player, sector or government has a ready response or can act on their own; therefore we need to create the conditions that enable different individuals and communities to work together in a dynamic way toward changing the systems and processes of employment of resources. Here Europe plays a key role in the creation of spaces where various subjects and stakeholders can come together with the freedom and security of experimentation, united around a vision or a common challenge.
In its intentions, it is a chance to trigger dialogue between people, technologies, urgent issues of our time, demonstrating that a different, better future is possible.
Davos declaration and Baukultur
In 2018 in Switzerland, the 48th World Economic Forum adopted the Davos Declaration «Towards a High-Quality Baukultur», which is a fundamental document on the reassessment of cultural heritage and its role in sustainable development. Based on this declaration, in 2023 the European Conference of European Ministers of Culture adopted the Davos Baukultur Memorandum, with which politics, economics and the civil society are committed to foster the best conditions to make cities, rural contexts and landscape well-conceived, more livable and viable, or to transform existing contexts in a sustainable and responsible way. The action identified is to implement strategies of planning and construction whose primary objective is to achieve a culture of comprehension, conservation and enhancement of cultural heritage in an increasingly widespread manner.
The Davos Declaration is not simply a programmatic document; it redefines the role of heritage in the XXI century. The true novelty lies in thinking about cultural heritage not as a static relic to be conserved, but as a living organism capable of generating growth, identity and innovation.
The Baukultur strategy of action, as it has been indicated by the Swiss Federal Office of Culture, represents a holistic perspective on the culture of construction that combines aesthetic, functional, social and environmental aspects. The German term «Baukultur» can be literally translated as «culture of building,» but it also contains deeper meanings. It sets out to conserve, develop or create sustainable, safe, comfortable and healthy places. Baukultur promotes a coordinated approach that sees the design and making of spaces as a complex cultural expression, fostering democratic and inclusive coexistence of people in the constructed environment, while taking the existing legacy of construction into account, with its material and cultural value. Therefore it does not only foresee construction of the new, but also protection, maintenance and refurbishing of what already exists, to keep it alive and active.
Innovation of circular methods and processes
Innovating processes and methods of construction today also means fostering strategies to produce increasingly responsible buildings, conceived from the outset as potentially circular.
Circular economy
the circular economy is a model of production and consumption that implies sharing, lending, maintenance, reuse, repair, reconditioning and recycling of existing materials and products as long as possible. In this way, the life cycle of products is extended, contributing to reduce waste to a minimum. Once a product has terminated its function, the materials of which it is made are reinserted in the production cycle, with recycling wherever possible. In this way, they can be reutilized, generating additional value.
Circular construction
In 2015, the European Parliament ratifies the Action Plan for the Circular Economy, which calls for measures against planned obsolescence of products, a strategy inherent to the linear economic model based on the typical «extract, produce, use and discard scheme».[1]
Circular construction puts the principles of the circular economy into practice, for the transition of the construction sector from linear to circular. Therefore it involves the programming of maintenance of assets or the materials utilized in them, or their reuse and recycling at the end of the asset’s life cycle.
The application of circular construction leads to many advantages: it drastically reduces the production of waste and the extraction of new resources; it can generate significant savings through recovery and reuse of materials; and it creates new business opportunities in the field of retrieval and regeneration of construction materials.
To be sustainable straight from the design phase, circular construction has to include assessment of life cycle and environmental impact in every decision regarding the choice of materials and components, while immediately foreseeing the programming of disassembly of parts and materials for reuse, recycling, or responsible final disposal.
Reversibility
Reversibility in architectural design means thinking of buildings and the landscapes that contain them not simply as permanent or immutable realities, but also as dynamic organisms capable of evolving and transforming over time. The design that can support these processes is viewed as a key accelerator of the circular economy in the field of construction. Reversibility implies thinking of a building as if it were an erector set, where every piece can be separated, reconfigured and re-utilized in different ways, permitting the recovery of components for subsequent reuse. The assembly of the various parts relies on mechanical connectors like bolts, screws or interlocking systems.
The future of reversibility is closely connected to the evolution of construction technologies and growing environmental awareness. We can imagine cities where most of the buildings will no longer be demolished, but will be constantly transformed and adapted, creating a more sustainable and resilient urban order.
Passive design
Passive energy design is a strategy that exploits the natural conditions of the context to optimize comfort in buildings while minimizing energy consumption. It permits the design of buildings like living organisms, which interact naturally with the surrounding environment.
The future is shifting towards integration with smart technologies and advanced monitoring systems to make buildings that adapt better to environmental conditions, also in an automatic way, precisely as a living organism responds to changes in its habitat.
Passive energy design, rooted in traditional knowledge and practice, represents one of the keys with which to construct a more sustainable future, where buildings are no longer passive consumers of energy, but play an active part in the urban ecosystem.
Modular construction
Integrated modular design and off-site production in general reduce the number of components to be assembled on site to the minimum, improving the quality of the pieces produced and ensuring better control of the life cycle of the materials utilized. The balance between the optimal number of components necessary for construction and their variety generally leads to good results regarding sustainability and design simplicity, thus generating more efficient, sustainable constructions that are easy and quick to assemble and therefore often more economical.
This process has roots in the tradition and will be increasingly common in the future, also in cases calling for very specific components, customized in certain cases, which will be easily manufactured thanks to digital fabrication, when it is able to significantly reduce times and costs of production, while at the same time boosting the quality and durability of each material or each part. Robotized assembly with drones and simple or adaptive joints is the next frontier.
Modular systems, in general, reduce construction time, and by nature they are particularly suited to use in circular production processes, conserving their potential for reutilization in the near future.
Light construction
The evolution of traditional light construction in the industrialized nations fosters the combination between economy of means, modularity, efficiency, flexibility and scalability, with certain fundamental ecological factors such as control of the life cycle of materials and processes, energy savings and reduction of greenhouse gas emissions.
The basic principle is to obtain maximum construction performance with minimum use of material. The latest research in this field concentrates on improving processes or identifying new ones that require less material, less energy, less assembly time, while utilizing fewer resources, generating less waste and reducing the carbon footprint as a result. To obtain more sustainable architecture, lightness is therefore a key theme on all levels, from the design of the foundations onward.
Design for disassembly
It is the approach that views the knock-down of a building or a product as an integral part of its life cycle, starting from the initial design phase. Dismantling is the non-destructive action of separation of an assembled element into its constituent materials or primary components.The system makes it possible to re-utilize or recycle materials or construction parts without losing their embodied energy, or to proceed with responsible final disposal.
Still today, most buildings are designed to be built, but not to be dismantled to recover the components and materials employed. In many cases these are closed constructions, not ordered in levels, which do not allow for easy modification over time or for final disassembly. The materials utilized are often difficult or impossible to separate for eventual processes of recycling.
The first step towards the programmed management of the building in time is therefore to distinguish between the various levels of the construction, physically separating those with a long life cycle from those with a shorter one, based on a precise assembly sequence. While the load-bearing structure of a building generally has a life of service of 80-100 years, physical plant systems and the external cladding have an average life cycle of 20-50 years. Likewise, while physical plant systems require at least partial special maintenance after 15 years of use, the internal layout of spaces is revised every 5-10 years by its occupants.[2]
The durability and circularity of buildings is therefore not only correlated with that of their materials, but also and mainly with the way they are designed and then assembled, to respond to variation of needs over time.
Notes
[1] AA.VV., The European Commission circular economy action plan, World Business Council for Sustainable Development, Genève 2020.
[2] S. Brand, How Buildings Learn: What Happens After They’re Built, Penguin Books, New York 1994.








